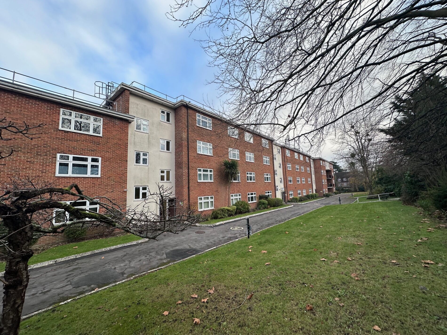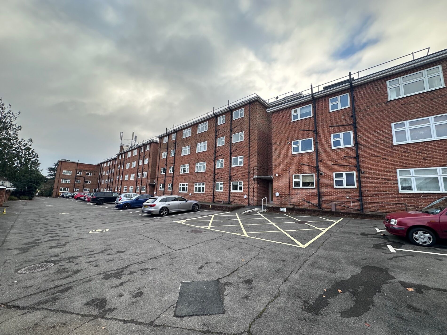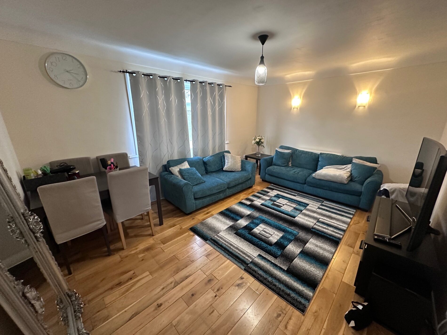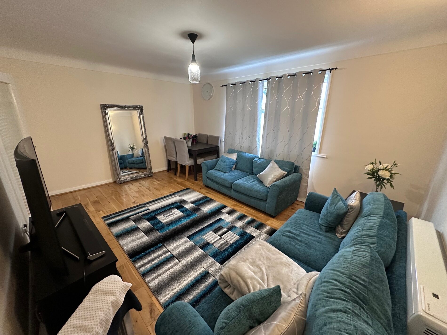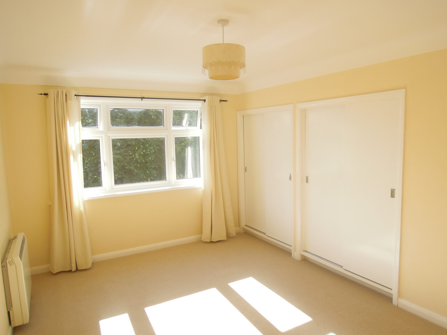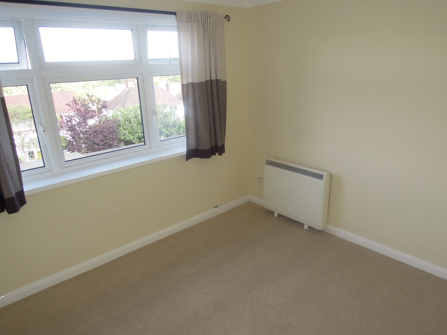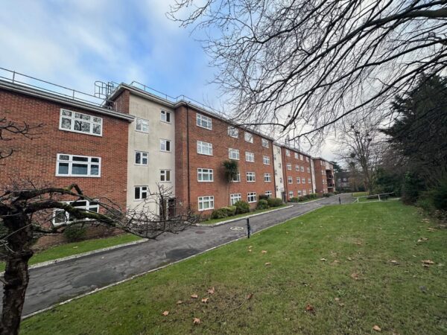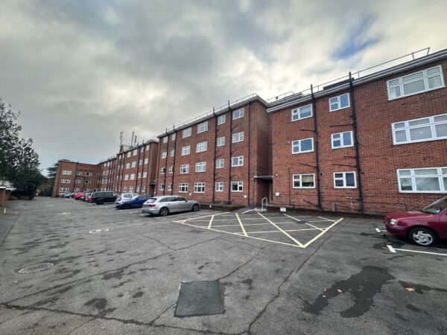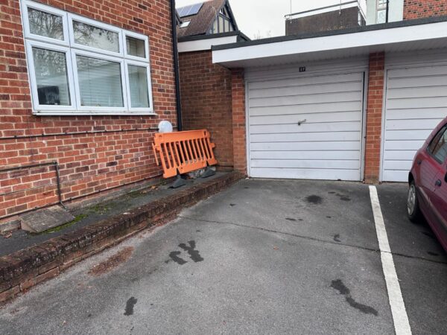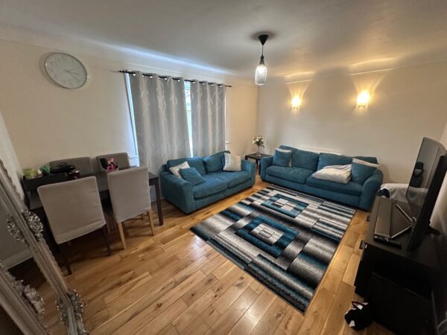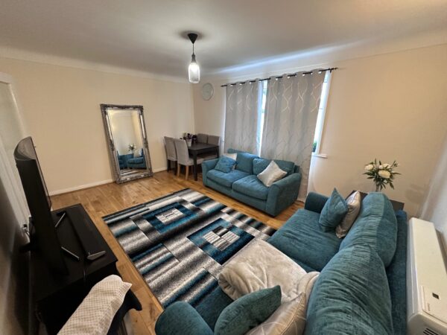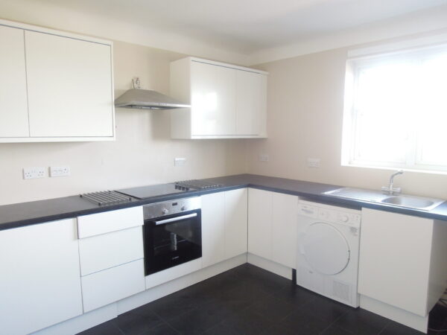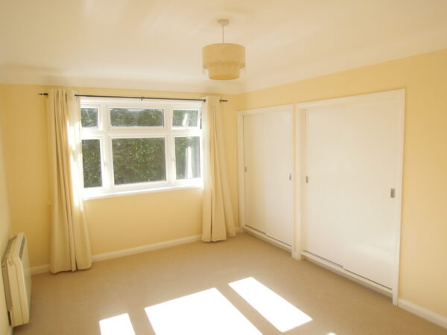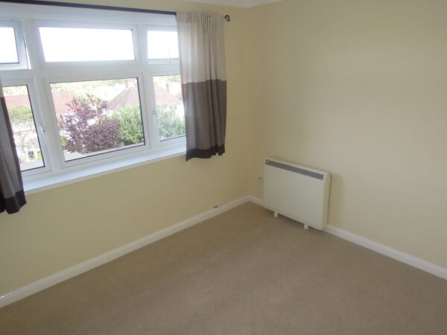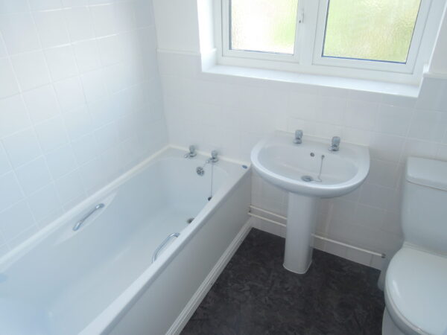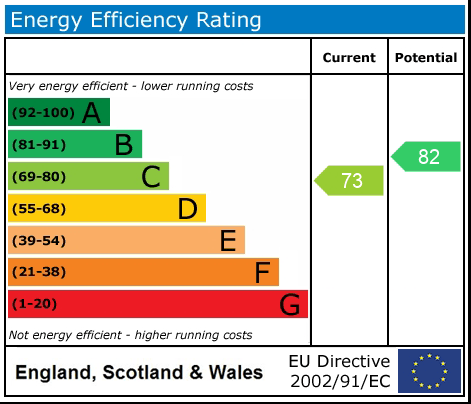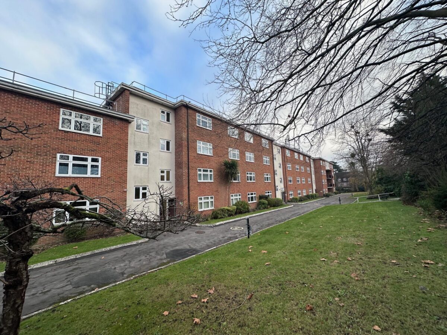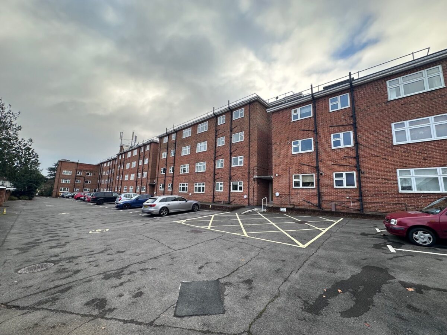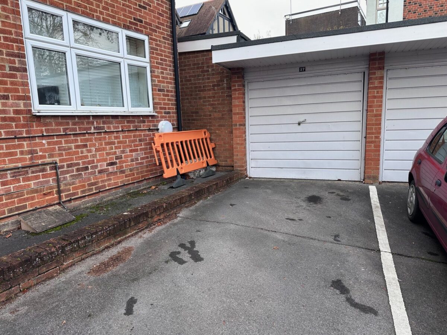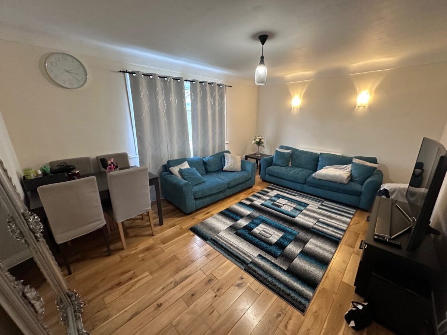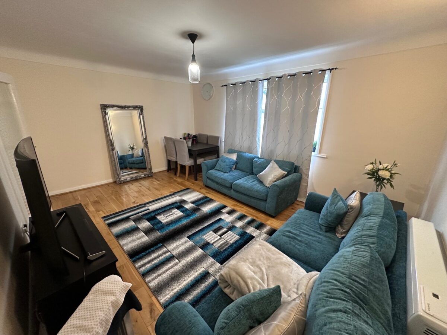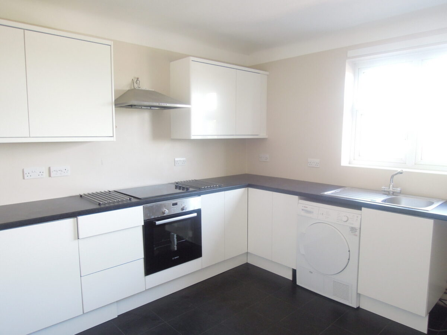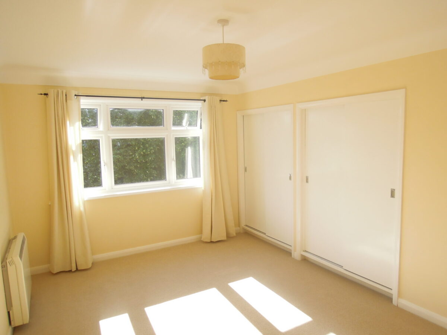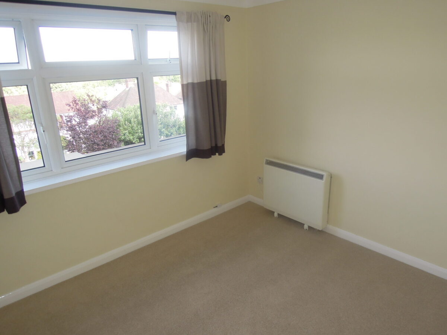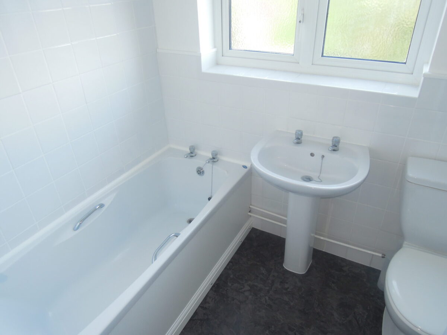Bassett Court, Bassett Avenue, Bassett, Southampton SO16 7DR
Bassett
£195,000
Property features
- 2 bedroom apartment
- Spacious living room 4.85 metres
- Kitchen dining room
- Double glazed windows
- garage
- parking
- Lease length 936 years
- Ground rent £10pa
- 2 double bedrooms
- Built in wardrobes
- Offering vacant possession
Summary
Franklinallan Independent Estate Agents are pleased to offer for sale this well presented, two-bedroom apartment in the sought after residential area of Bassett to the East of the Avenue. The property is being offered with vacant possession and briefly comprises of a generous hallway with a storage and airing cupboard, doors leading through to a spacious 4.85 metre long living room, kitchen breakfast room with white goods, bathroom with shower over, two double bedrooms both with built in wardrobes. Features include parking for one car in front of garage. wooden flooring in living room and double glaze windows. Lease is an impressive 936 years remaining, ground rent £10 per year and the service charges currently £1180pa. This is an excellent example of a spacious apartment in a very popular area which makes it essential for you to view internally as quickly as possible to avoid disappointment.Details
Hallway
Door to communal entrance, stairs to all floors, door to hallway, built in cupboard housing water tank, electric storage heater, wooden flooring, doors to
Kitchen dining room 3m 62cm by 3m 1cm (11' 11" by 9' 11")
Stainless steel inset sink with swan neck mixer tap over, cupboards under, further eye and base level units, double glazed window to rear aspect, work surfaces, built in hob and oven, space for fridge/freezer, space for washing machine.
Living room 15'11" by 11'11" (4m 84cm x 3m 64cm)
Double glazed window to front aspect, wall mounted electric storage heater.
Bedroom one 15' 10" by 10' 5" (4m 83cm by 3m 18cm)
Double glazed window to front aspect, two built in wardrobes with sliding doors, wall mounted electric storage heater.
Bedroom two 10'4" by 9'11" (3m 16cm x 3m 2cm)
Double glazed window to side aspect, electric storage heater.
Bathroom
Panelled bath with electric shower over, pedestal wash hand basin, closed couple W.C, double glazed frosted window to rear aspect, tiled to principle areas.
Outside
Communal gardens, bin storage area, garage with up and over door, further parking in front of garage.
