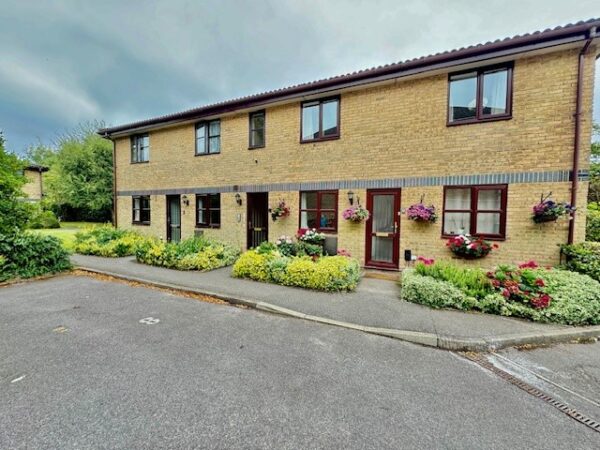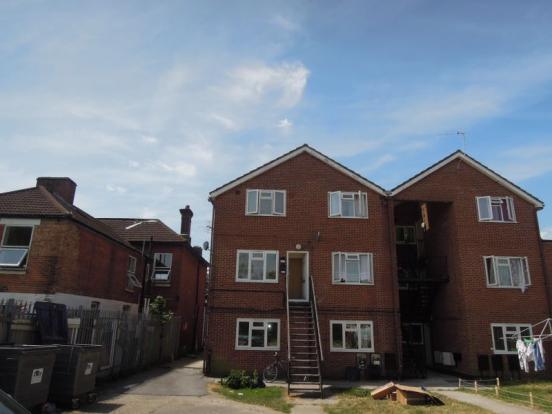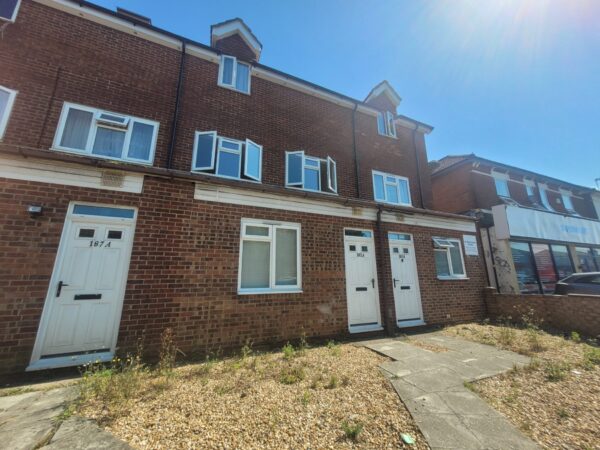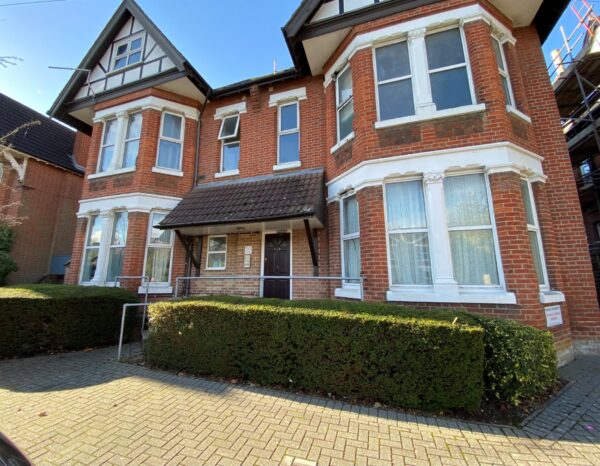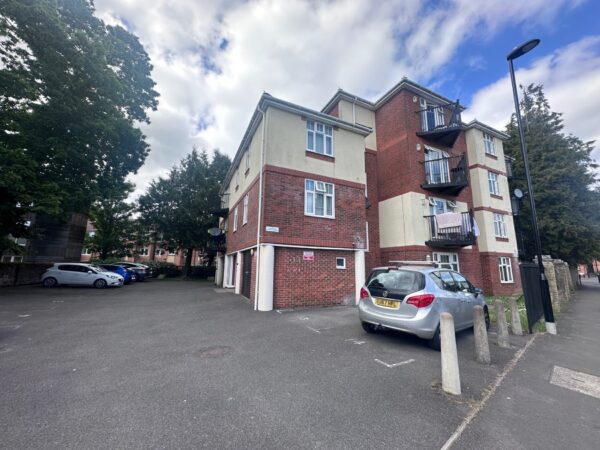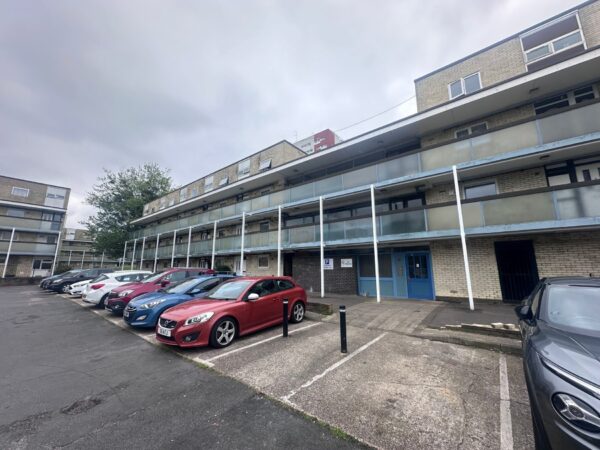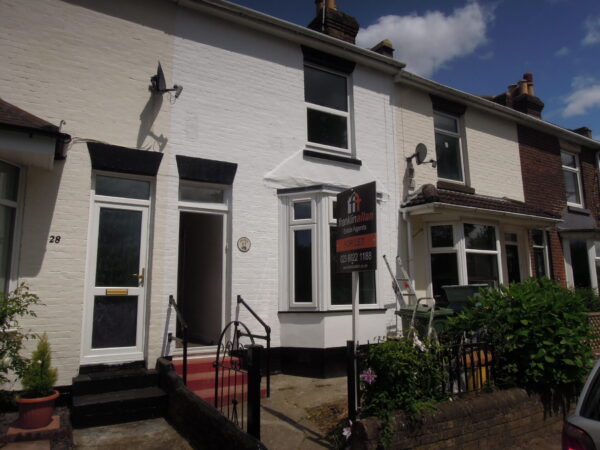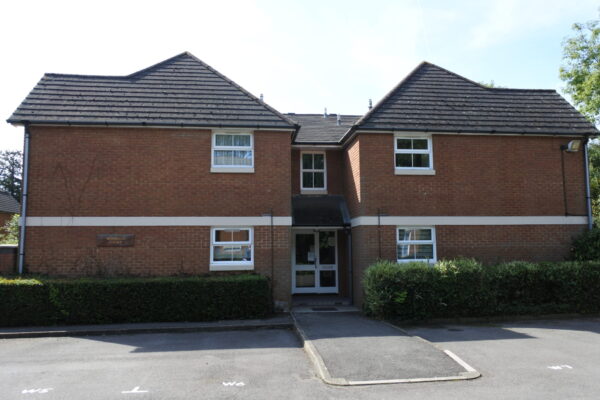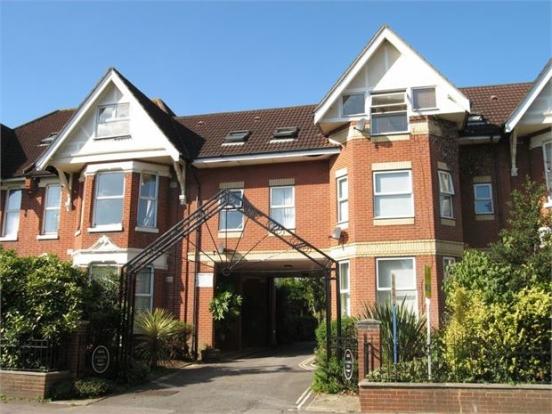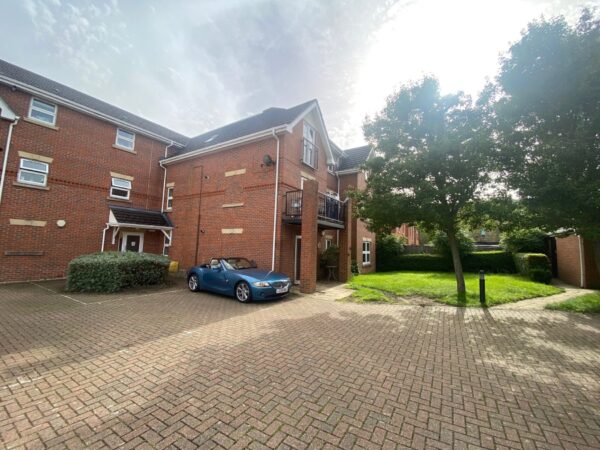Franklin Allan estate agents are proud to offer for sale this 2 bedroom first floor apartment positioned on the edge of Shirley within walking distance of Shirley High Street and all its amenities. Located close to the general Hospital and within easy reach of Southampton City Centre makes this apartment ideal for most first time buyers or investors. The property accommodation briefly comprises of communal entrance hall with stairs and a lift to all floors. The apartment is positioned on the first floor level once inside you are greeted by a spacious hallway leading you through to a spacious living room with its own enclosed balcony facing the front. A well equipped separate kitchen, good sized master bedroom, second bedroom and a shower room/WC. Features include double glazed windows, electric storage heating, allocated parking space and a communal garden. Our client is currently looking into extending the lease via Vivid the management company once we have further information we'll be able to update everyone, currently the lease is 99 years which started on the 1st January 2004, remaining years stands at 79 years. Service charges currently are paid each month at £200.47 including ground rent.
•2 bedroom first floor apartment
•Allocated parking
•Enclosed balcony
•Spacious entrance hallway
•Double glazed windows
•Spacious living room
•Fitted separate kitchen
•Communal garden
•Viewing recommended
Communal entrance
Stairs and lift to all floors, first floor level, door to
Hallway
Storage heater, built in cupboard, further built in cupboard housing the hot-water tank, doors to
Living room 4m 18cm by 4m 8cm (13' 9" by 13' 5")
Storage heater, double glazed door to enclosed balcony facing the front.
Kitchen 2m 65cm by 2m 61cm (8' 8" by 8' 7")
Inset sink with swan neck mixer taps over, cupboards under, further eye and bas level units, work-surfaces, built in oven and electric hob, space for fridge freezer and washing machine, extractor fan.
Bedroom one 4m 47cm by 2m 63cm (14' 8" by 8' 8")
Double glazed window to side aspect, storage heater.
Bedroom two 4m 15cm by 1m 71cm (13' 7" by 5' 7")
Double glazed window to rear aspect, electric wall heater.
Shower room
Shower cubicle with electric shower over, wash hand basin with vanity unit under, close coupled WC, extractor fan, wall heater.
Outside
Allocated parking for one car, communal gardens, bin storage area.
Franklinallan
Franklinallan Property Services Limited is a company registered in England, Company No.14515143
Services Connected
Please note that any services, heating systems or appliances have not been tested, and no warranty can be given or implied as their working order.
All Measurements
All measurements are approximate, all measurements have been taken using a laser tape measure and therefore, may be subject to a small margin of error.
Disclaimer
Whilst we endeavour to make our sales particulars as accurate and reliable as possible, if there is any point which is of particular importance to you, please contact the office and we will be pleased to check the information. The mention of any appliances and/or services in these details does not imply that these are in full and efficient working order or have been inspected by ourselves. Please be advised that some of the particulars may be awaiting vendor approval. Please contact Jason Franklin should you have any queries and we will try our utmost to assist.
