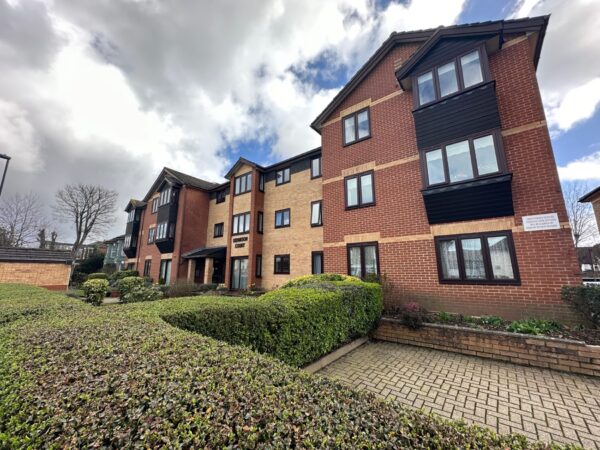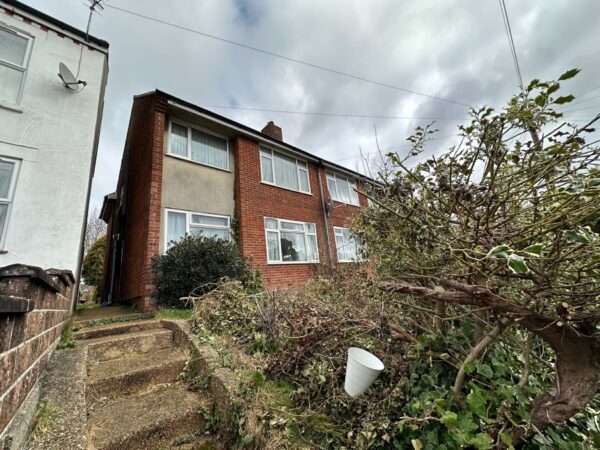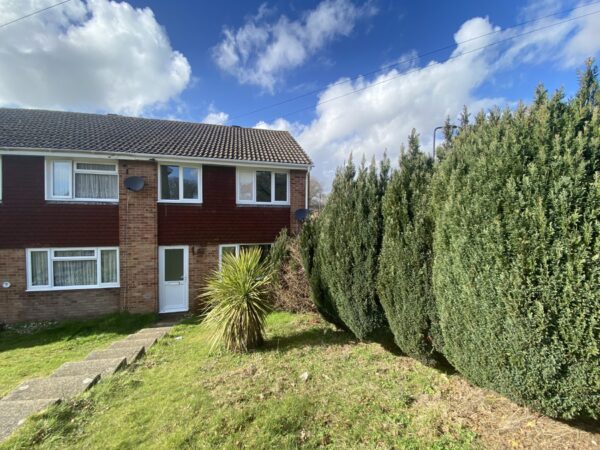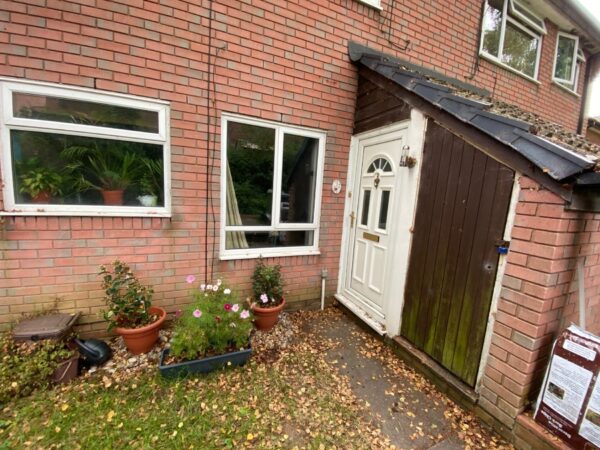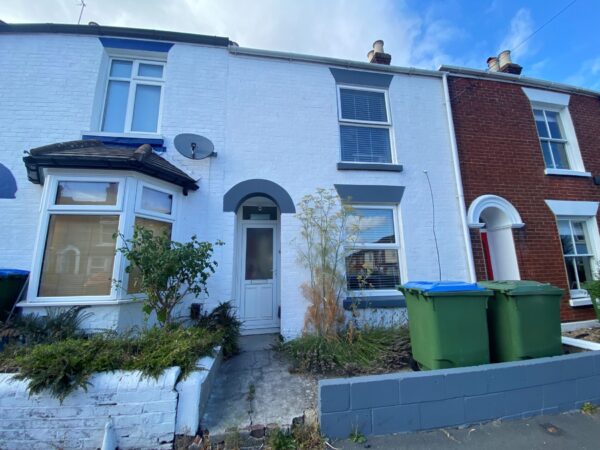Dennison court, Regents Park Road, Southampton
Franklinallan estate agents are proud to offer for sale this original and spacious sized studio apartment in a popular block called Dennison Court located on Regents Park Road close to Shirley High Street and all its amenities. This block ideally suits buyers that are over 55 years of age, the managing agents who look after the block keep the development in great shape with only £650 service charges paid half yearly. There is no ground rent to pay and there's a lift located in the communal area accessing all floors. This property can be located on the first floor and is positioned facing the rear. The accommodation once inside consists of entrance hall leading you through to the spacious 6.70 metre long living room and bathroom suite. The living area has its own built in storage ideally suited for wardrobe a featured bay window settee facing the rear and access leading through to kitchen dining room. The kitchen is well equipped with eye and base level units and the dining area again facing the rear of the building. Other features include double glazed windows, excellent well maintained inside with newly fitted carpets, residents parking and attractive communal gardens. Viewing internally is highly recommended simply contact our estate agency and we'll make all the necessary arrangements. • Spacious studio apartment • Fitted kitchen dining room • Bathroom suite • 6.70 metre Living room • Newly fitted carpets • Built in wardrobe • Bay window seating area • Residents parking • Over 55 years of age minimum • Offering no chain Communal entrance Intercom phone system, Stairs and lift to all floors, first floor door to Hallway Intercom phone, cupboard housing fuse box, doors to Bathroom Panelled bath with shower mixer over, close coupled WC, pedestal wash hand basin, extractor fan. Living room 22' by 11' 7" (6m 70cm by 3m 53cm) In double glazed bay window with fitted window settee facing the rear aspect, two storage heater, Cupboard housing hot water tank, built in wardrobe, door leading to Kitchen dining room 15' 11" by 7' 4" (4m 86cm by 2m 24cm) Dining area- Double glazed window to rear aspect, electric wall heater, open plan to Kitchen area- Fitted kitchen comprising of inset sink, cupboard under, further eye and base level units, work surfaces over, space for washing machine, space for fridge freezer, built in electric oven and hob. Communal gardens Attractive communal gardens front and rear, communal drying area, bin store area, and resident parking. Franklinallan Franklinallan is a company registered in England, Company No. 07655682 Services Connected Please note that any services, heating systems or appliances have not been tested, and no warranty can be given or implied as their working order. All Measurements All measurements are approximate, all measurements have been taken using a laser tape measure and therefore, may be subject to a small margin of error. Disclaimer Whilst we endeavour to make our sales particulars as accurate and reliable as possible, if there is any point which is of particular importance to you, please contact the office and we will be pleased to check the information. The mention of any appliances and/or services in these details does not imply that these are in full and efficient working order or have been inspected by ourselves. Please be advised that some of the particulars may be awaiting vendor approval. Please contact Jason Franklin should you have any queries and we will try our utmost to assist.
