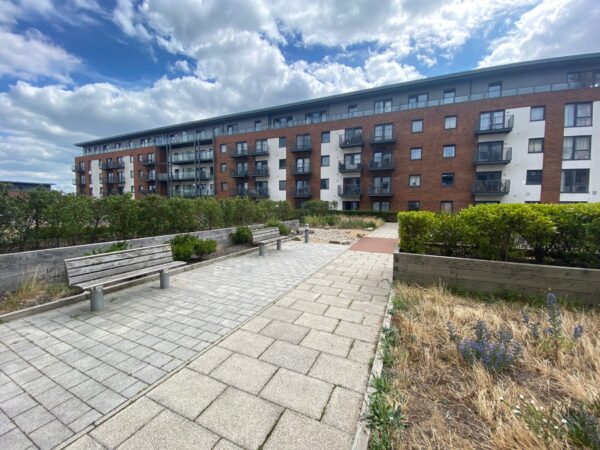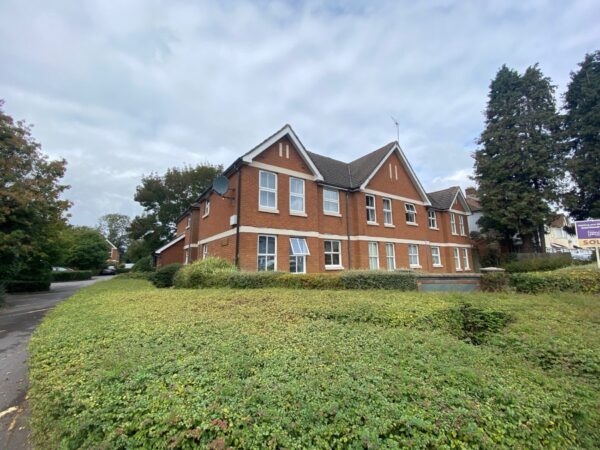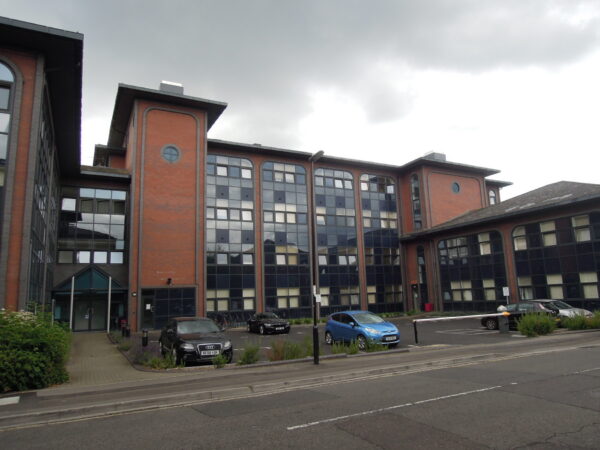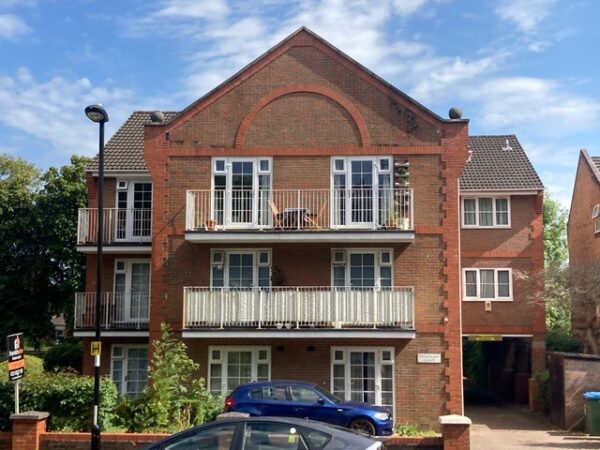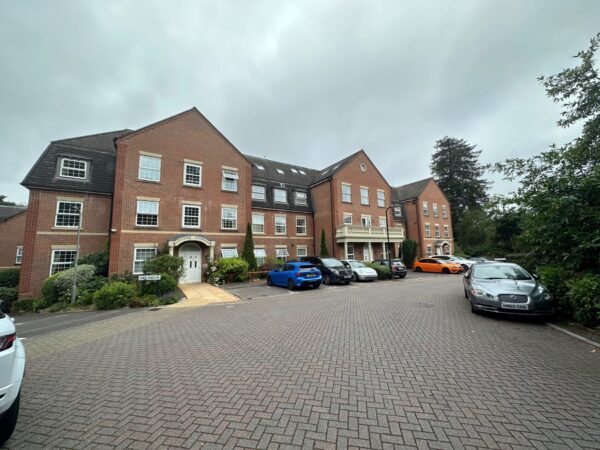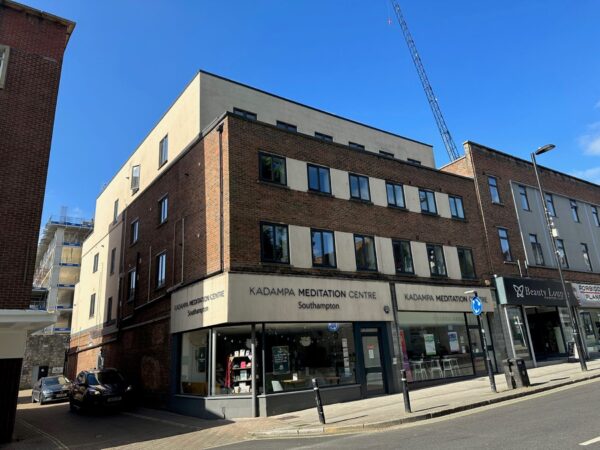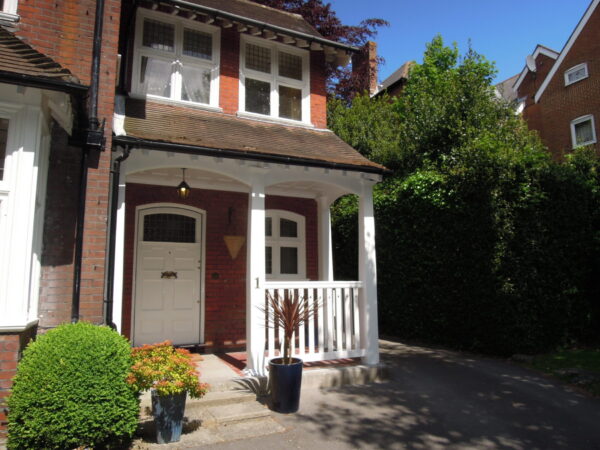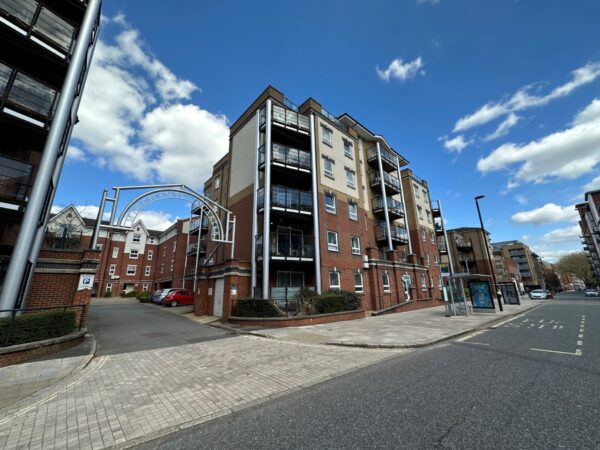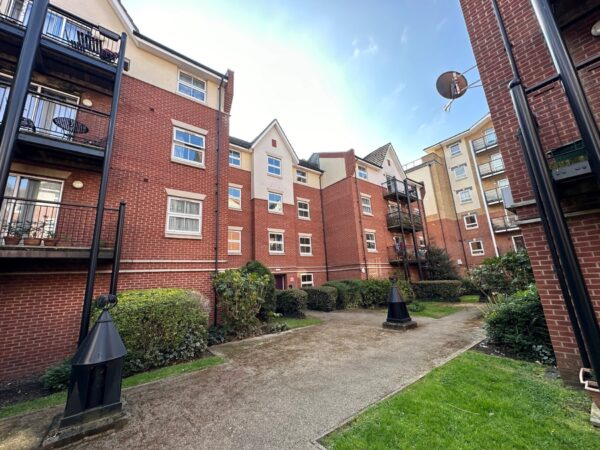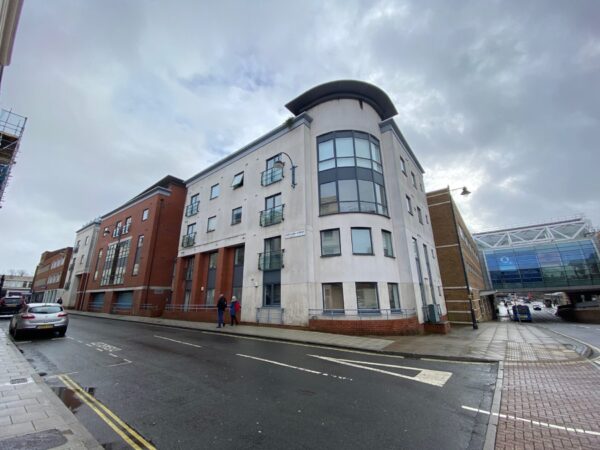Franklinallan estate agents are proud to offer for sale this top-floor one-bedroom apartment located in Highfield’s desirable Westwood Road. The three-floor property has a communal staircase leading to separate hallways at the first- and second-floor levels. The apartment itself is spacious and bright, with a separate kitchen and a generous-sized bathroom. The living room faces the front with the benefit of an enclosed balcony extending across the width of the flat. The master bedroom also enjoys access onto the balcony and has a built-in wardrobe. This attractively presented apartment also benefits from double-glazed windows throughout and economical electric storage heaters. It has an enviable energy rating score of 68 and an overall floor area of 57 square metres. Parking spaces for residents are located at the rear of the property, with further visitors’ parking space available at the front.
Situated in the sought-after parish of Highfield, Westwood Road is one of Southampton’s most popular roads, providing easy access into Highfield Town Centre, which boasts a plethora of popular shops and eateries. The apartment is just a short walk from Southampton Common, with its 300 acres of meadows, lakes and woodland. Also within easy reach are Southampton’s vibrant City Centre, the internationally renowned University of Southampton, the Solent’s maritime Mecca and main roads leading to the M27 and M3. Don’t miss out – to view this apartment simply contact our estate agency and we'll take the necessary steps to arrange the most convenient date and time possible.
Lease length is 117 years remaining, service charges £970.18 paid half yearly, breakdown taken from most recent invoice shows £720.18 for service charge and £250 going into reserve
fund.
• 1 bedroom apartment
• Balcony 6 metres in length
• Separate fitted kitchen
• Residents parking
• Built in wardrobe
• Balcony access from living room and bedroom
• Double glazed windows
• Electric storage heating
• Viewing highly recommended
Communal entrance hallway
Intercom phone system, stairs to all floors, second floor level, top floor, door to
Hallway
Access to loft space, built in storage cupboard, storage heater, intercom phone, doors to
Living room 4m 46cm by 4m 32cm (14' 8" by 14' 2")
Double glazed door onto enclosed balcony, double glazed windows facing the front aspect, storage heater, coved ceiling.
Kitchen 3m 19cm by 2m 7cm (10' 6" by 6' 9")
Fitted kitchen comprising of inset sink, cupboard under, further eye and base level units, work surfaces over, built in oven, built in electric hob, space for washing machine and fridge freezer, window to side aspect, extractor fan.
Bedroom 3m 52cm by 3m 23cm (11' 7" by 10' 7")
Double glazed door onto enclosed balcony, double glazed windows facing the front aspect, built in wardrobe, electric wall heater.
Bathroom
Panelled bath with shower over, wash hand basin, close coupled WC, vanity light, extractor fan.
Communal gardens
communal gardens, resident parking, bin storage area.
Franklinallan
Franklinallan is a company registered in England, Company No. 07655682
Services Connected
Please note that any services, heating systems or appliances have not been tested, and no warranty can be given or implied as their working order.
All Measurements
All measurements are approximate, all measurements have been taken using a laser tape measure and therefore, may be subject to a small margin of error.
Disclaimer
Whilst we endeavour to make our sales particulars as accurate and reliable as possible, if there is any point which is of particular importance to you, please contact the office and we will be pleased to check the information. The mention of any appliances and/or services in these details does not imply that these are in full and efficient working order or have been inspected by ourselves. Please be advised that some of the particulars may be awaiting vendor approval. Please contact Jason Franklin should you have any queries and we will try our utmost to assist.
