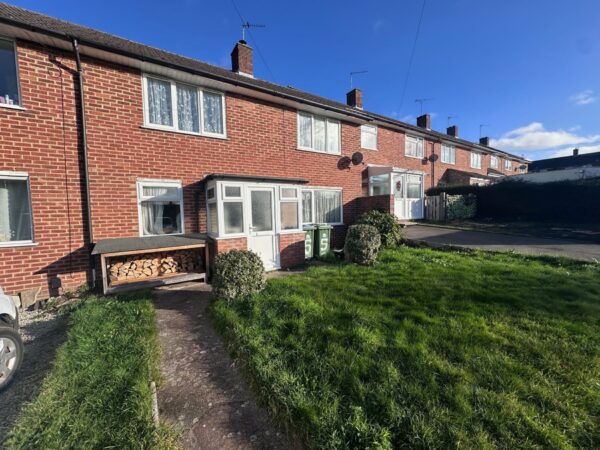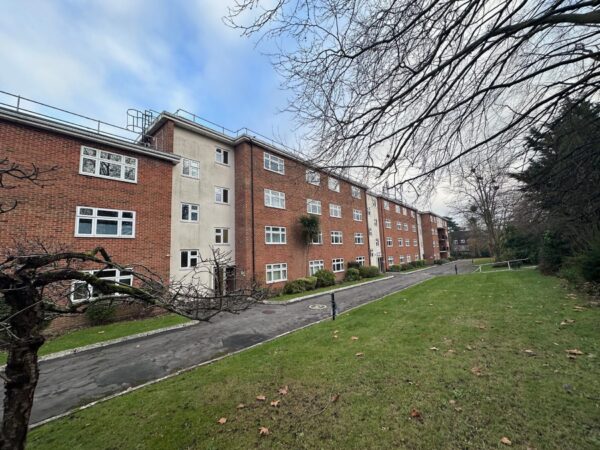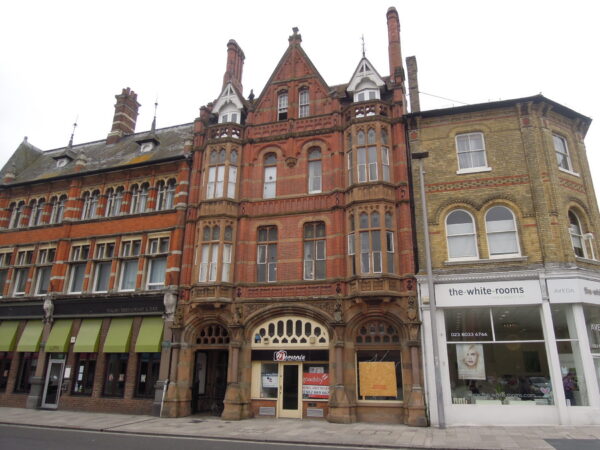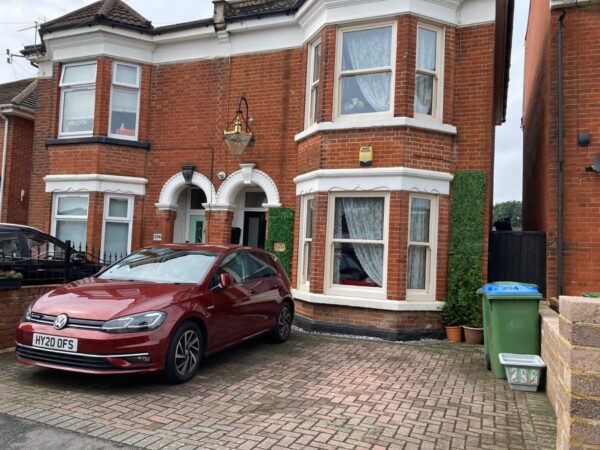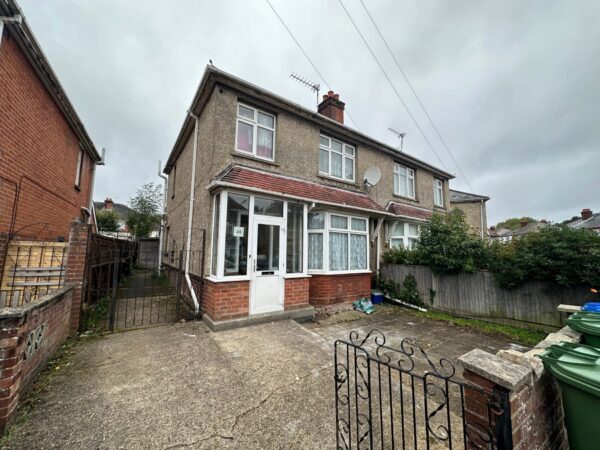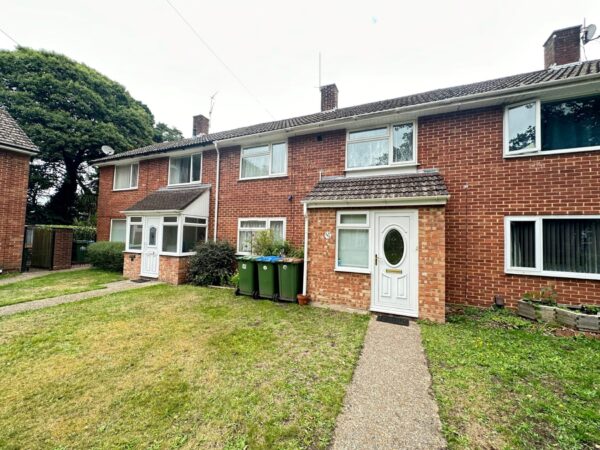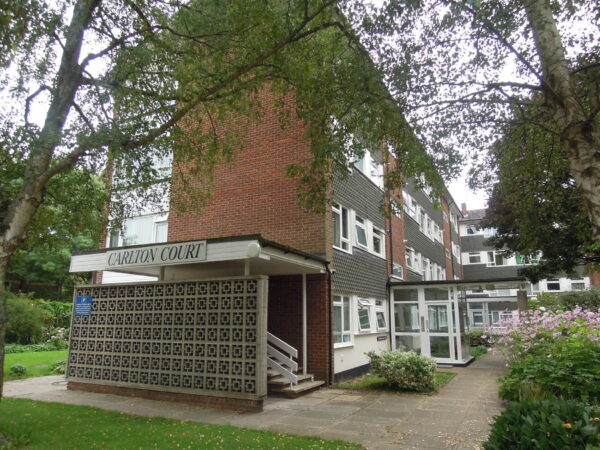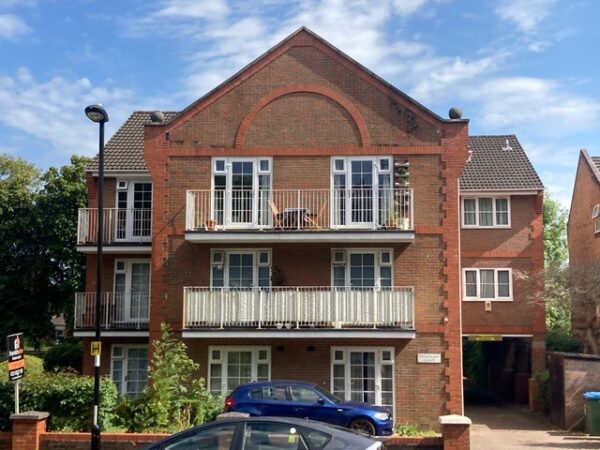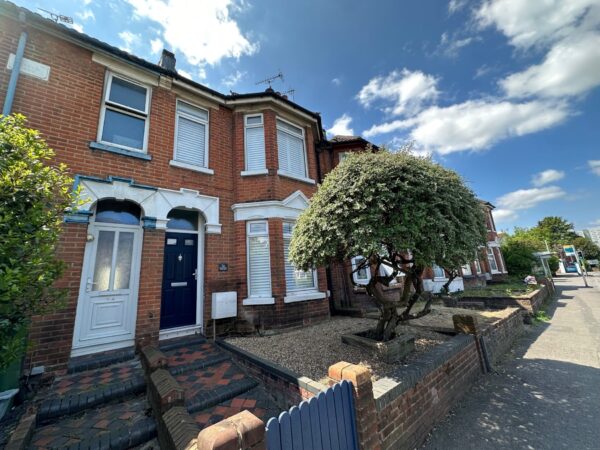Franklinallan estate agents are proud to offer for sale this character 3 bedroom semi-detached period property positioned close to Shirley High Street at the end of Foundry Lane Shirley. Presented to a high standard this property boasts excellent family accommodation comprising of long featured entrance hallway leading you through to separate lounge, sitting room and dining room. At the rear you have a modern fitted kitchen with bi-folding doors accessing onto the rear garden and a utility room with the all important cloakroom/WC. Upstairs the accommodation continues with a master bedroom 4.90m x 4.60m in size and then followed by two double sized bedrooms. In the centre for that extra but of luxury you are spoilt with a 4 piece bathroom suite 4.46m long consisting of shower cubicle, character high level WC, pedestal wash hand basin and roll topped crawl footed bath. Outside you have a family sized rear garden with summer house to the rear and at the front off road parking for 2 cars. All in all this is a property to must see inside to fully appreciate the character, size and condition to arrange a suitable viewing simply contact our estate agency and we'll make all the necessary steps confirming your appointment.
Motivated Seller-has secured her purchase
Character 3 bedroom semi-detached
Separate lounge
Separate sitting room
Separate dining room
Utility room
Cloakroom/WC
Modern fitted kitchen
Bi-folding doors onto garden
Three double bedrooms
4.46m long bathroom
Hallway
Stairs leading to first floor landing, radiator, doors to
Lounge 4m 45cm by 3m 61cm (14' 7" by 11' 10")
Into double glazed bay window to front aspect, wood-burning fire with tiled grate,
radiator.
Sitting room 4m 8cm by 3m 10cm (13' 5" by 10' 2")
Double glazed door to rear garden, radiator, fire place.
Dining room 4m 54cm by 3m 38cm (14' 11" by 11' 1")
Two double glazed windows to side aspect, radiator, fire place, door to kitchen.
Kitchen 3m 34cm by 3m 34cm (10' 11" by 10' 11")
Modern fitted kitchen comprising of eye and base level units, work-surfaces,
inset sink with swan neck mixer taps over, built in Neff oven and hob over, built
in fridge, space for dishwasher, double glazed bi-folding doors onto rear garden,
radiator, door to utility room.
Utility room 4m 24cm by 1m 11cm (13' 11" by 3' 8")
Work surface area, space for washing machine, space for tumble dryer, space
for freezer, radiator, double glazed window to side aspect, wall mounted gas
central heating boiler, door to
Cloakroom/WC
High level WC, double glazed window to front aspect.
Landing
Access to loft space, doors to
Bedroom one 4m 90cm by 4m 60cm (16' 1" by 15' 1") Max
Double glazed bay window to front aspect, fire place, radiator.
Bedroom two 4m 7cm by 3m 11cm (13' 4" by 10' 2")
Double glazed window to rear aspect, radiator, fire place.
Bedroom three 3m 34cm by 3m 37cm (10' 11" by 11' 1")
Double glazed window to rear aspect, radiator.
Bathroom 4m 46cm by 2m 37cm (14' 8" by 7' 9")
Roll topped clawed footed bath, high-level WC, pedestal wash hand basin, tiled
shower cubicle, two double glazed windows to side aspect, fitted cupboards,
tiled floor, radiator.
Outside
Front garden mainly parking for two cars, side garden to rear garden.
Rear garden-From the rear at the kitchen there's a lean-to covering a patio area,
garden is mainly lawn, enclosed by timber fencing, summer house to the back of
the garden, outside power points.
Franklinallan
Franklinallan is a company registered in England, Company No. 07655682
Services Connected
Please note that any services, heating systems or appliances have not been
tested, and no warranty can be given or implied as their working order.
All Measurements
All measurements are approximate, all measurements have been taken using a
laser tape measure and therefore, may be subject to a small margin of error.
Disclaimer
Whilst we endeavour to make our sales particulars as accurate and reliable as
possible, if there is any point which is of particular importance to you, please
contact the office and we will be pleased to check the information. The mention
of any appliances and/or services in these details does not imply that these are
in full and efficient working order or have been inspected by ourselves. Please
be advised that some of the particulars may be awaiting vendor approval. Please
contact Jason Franklin should you have any queries and we will try our utmost to
assist
