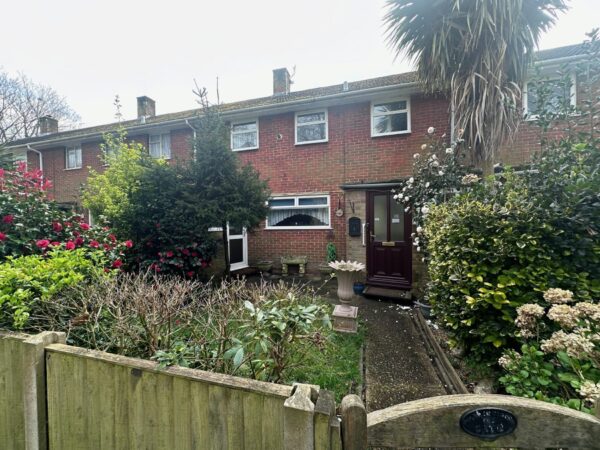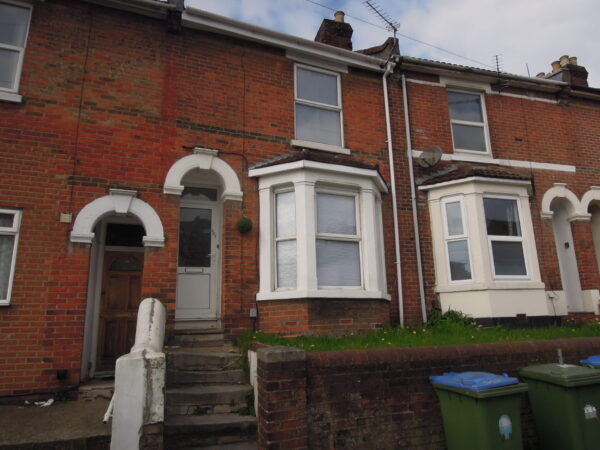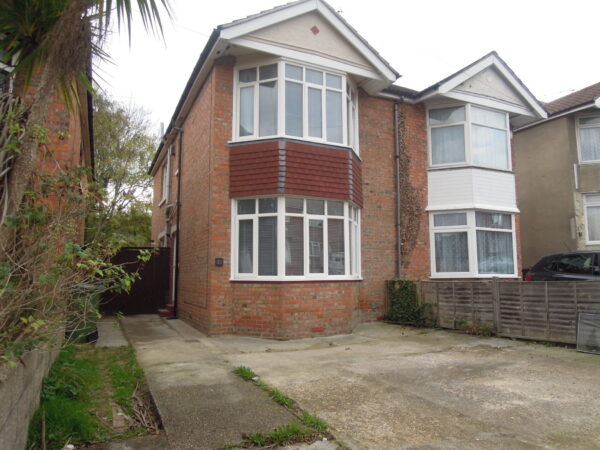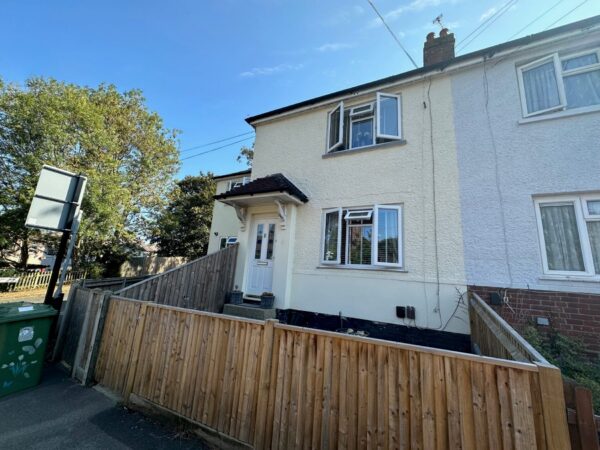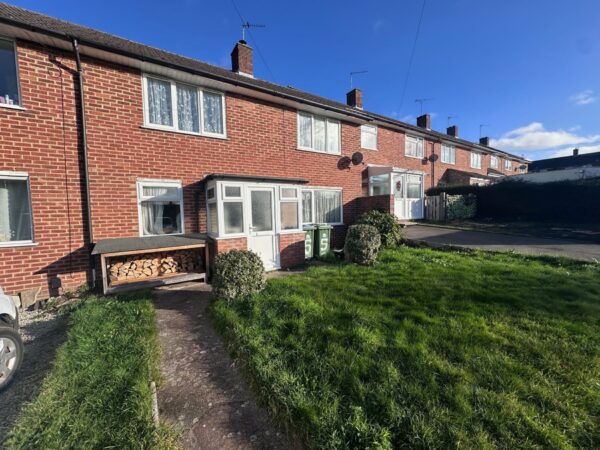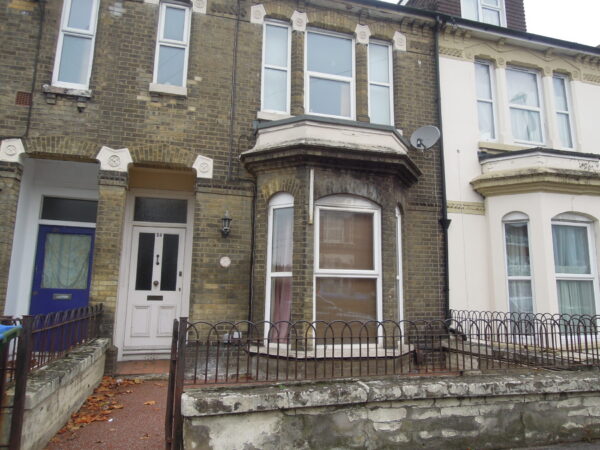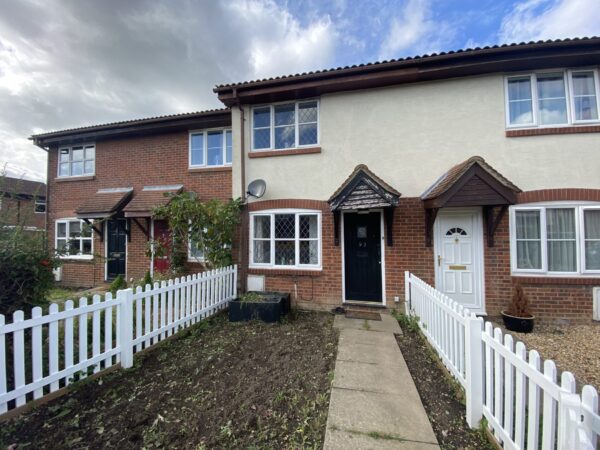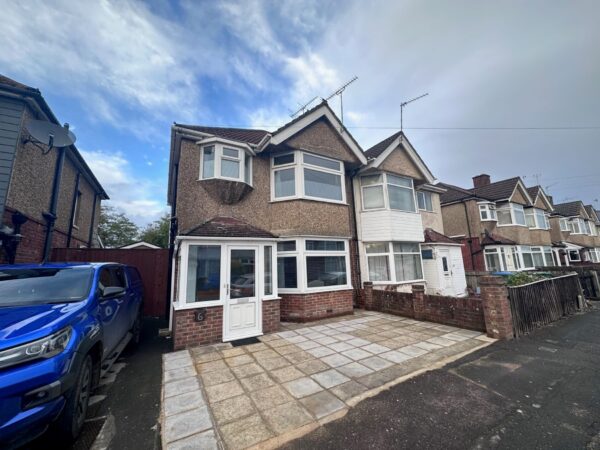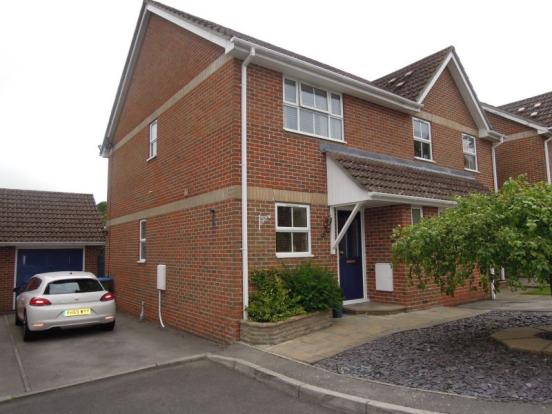Porlock Road, Southampton
Franklinallan estate agents are proud to offer for sale this 3 bedroom Terraced house positioned in a popular area of Millbrook close to local amenities, public schools and easy access in and out of Southampton with good access to motorway links. This property comprises of a lounge/dining room, open plan kitchen with access through to a breakfast room with access onto the rear garden, three good sized bedrooms and a upgraded walk-in shower room. Further benefits to this property are double glazing, gas central heating and front & Rear Gardens. This property is perfect for investors or first-time buyers. Offered with no forward chain, a viewing is highly recommended, simply contact our estate agency and we'll make all the necessary arrangements. •3 bedroom Terraced house •Breakfast room •Fitted gallery kitchen •Gas Central Heating •Double Glazed •Front & Rear Gardens •Council Tax Band B •No forward Chain •Ideal First Time Buyer/Investment Purchase •Viewing recommended Porch door to porch with window to side and front aspect, door to hallway Hallway Stairs leading to first floor landing, radiator, understairs cupboard, doors to Lounge Max 5m 58cm by 3m 70cm (18' 4" by 12' 2") Double glazed doors onto rear garden patio area, radiator, further double glazed window to rear aspect. Kitchen 4m 90cm by 2m 6cm (16' 1" by 6' 9") Galley fitted kitchen with worksurfaces either side, cupboards under, further eye level cabinets, inset sink, built in gas hob, built in cooker, space for washing machine and fridge freezer, double glazed window to front aspect, door to front porch utility room with access to the front garden, kitchen open plan leading into breakfast room. Breakfast room 3m 79cm by 1m 58cm (12' 5" by 5' 2") Door leading onto rear garden, further double glazed window to rear aspect, radiator. Landing Access to loft space, built in cupboard, doors to Bedroom one 3m 83cm by 3m 20cm (12' 7" by 10' 6") Double glazed window to rear aspect, radiator Bedroom two 3m 38cm by 3m 20cm (11' 1" by 10' 6") Double glazed window to rear aspect, radiator Bedroom three 2m 63cm by 2m 42cm (8' 8" by 7' 11") Double glazed window to front aspect, radiator, built in cupboard housing gas central heating boiler. Shower room 2m 58cm by 1m 57cm (8' 6" by 5' 2") Modern updated shower room fitted with walk in shower, close coupled WC, wash hand basin with vanity under, radiator, double glazed window to front aspect. Rear garden Paved patio area leading onto lawn garden, shrub borders enclosed by fencing Franklinallan Franklinallan is a company registered in England, Company No. 07655682 Services Connected Please note that any services, heating systems or appliances have not been tested, and no warranty can be given or implied as their working order. All Measurements All measurements are approximate, all measurements have been taken using a laser tape measure and therefore, may be subject to a small margin of error. Disclaimer Whilst we endeavour to make our sales particulars as accurate and reliable as possible, if there is any point which is of particular importance to you, please contact the office and we will be pleased to check the information. The mention of any appliances and/or services in these details does not imply that these are in full and efficient working order or have been inspected by ourselves. Please be advised that some of the particulars may be awaiting vendor approval. Please contact Jason Franklin should you have any queries and we will try our utmost to assist.
