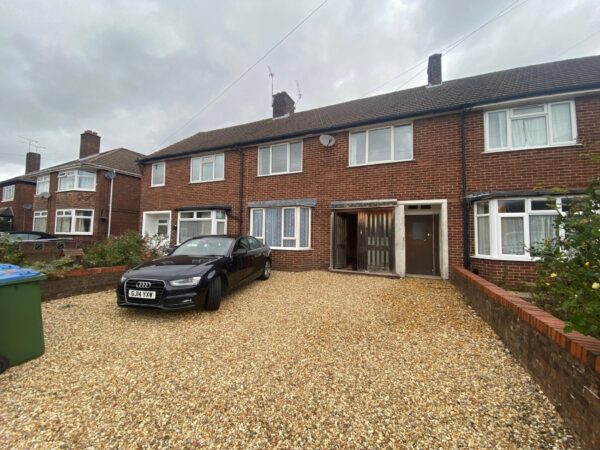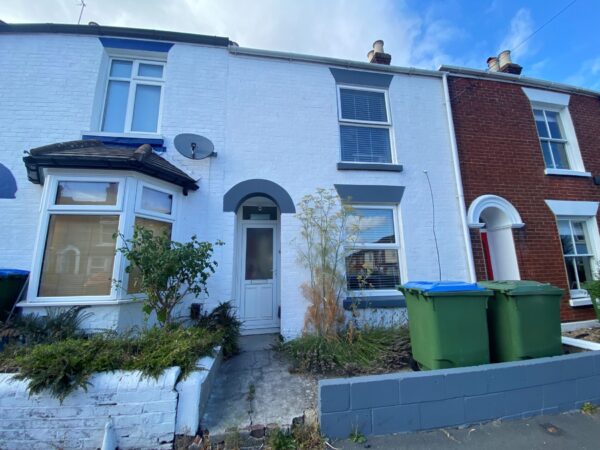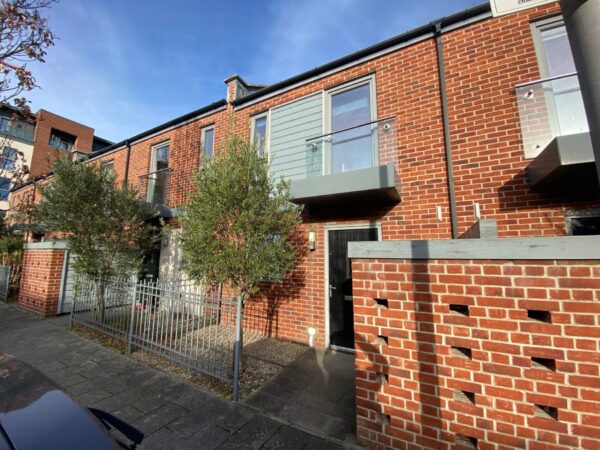Alexandra Road, Shirley, Southampton SO15 5DH
CASH BUYERS ONLY Franklinallan estate agents are proud to offer for sale this terraced 3 double bedroom home positioned on the edge of Shirley within walking distance of Southampton City Centre and the main train station. This popular area also benefits from easy access to local amenities, bus routes and even schooling which makes this a perfect house for a family especially couple with the generous sized rear garden and parking for 2 or 3 cars at the front. The property is in need of some refurbishment but does offer great potential to improve and maybe even extend. The accommodation briefly comprises of entrance porch leading to hallway, living room split into two sections, extended kitchen area leading to cloakroom/Wc and access to rear garden. Upstairs you have three good sized bedrooms and a family bathroom suite. We are also only considering cash buyers for this house as we need to complete the sale swiftly without too much delays and we are conducting an open day on the 20th October starting at 3pm and finishing at 5.30pm. To confirm you time slot simply call our office and we'll make all the necessary arrangements. 3 bed terraced house Lounge dining room Extended kitchen area Cloakroom/WC Three good sized bedrooms vacant possession Open day on the 20th October Starting from 3pm to 5.30pm Cash buyer only Viewing recommended Hallway Door to porch, door to hallway, stairs leading to first floor landing area, radiator, doors to Living room Double glazed window to rear aspect, radiator, sliding internal doors leading to lounge-double glazed bay window to front aspect, radiator. Kitchen Extended kitchen area comprising of built in cupboard, double glazed window to side aspect, inset sink with cupboards under and further eye and base level units, work surfaces, radiator, door to rear porch with door to rear garden Cloakroom/WC Low level WC, wash hand basin, double glazed window to rear aspect. Landing Access to loft space, doors to Bed 1 Double glazed window to front aspect, radiator. Bedroom 2 Double glazed window to rear aspect, radiator, built in cupboard. Bedroom 3 Double glazed window to front aspect, radiator, walk in cupboard, further built in storage cupboard. Bathroom White suite suite, bath with shower mixer over, wash hand basin, close coupled WC, radiator, double glazed window to rear aspect. Outside Front garden- Mainly shingle parking for two or three cars, side alley way leading to rear garden. Rear garden-Enclosed by timber fencing panels, lawn area, shingle areas and patio, hard standing for shed to the rear. Franklinallan Franklinallan is a company registered in England, Company No. 07655682 Services Connected Please note that any services, heating systems or appliances have not been tested, and no warranty can be given or implied as their working order. All Measurements All measurements are approximate, all measurements have been taken using a laser tape measure and therefore, may be subject to a small margin of error. Disclaimer Whilst we endeavour to make our sales particulars as accurate and reliable as possible, if there is any point which is of particular importance to you, please contact the office and we will be pleased to check the information. The mention of any appliances and/or services in these details does not imply that these are in full and efficient working order or have been inspected by ourselves. Please be advised that some of the particulars may be awaiting vendor approval. Please contact Jason Franklin should you have any queries and we will try our utmost to assist.





