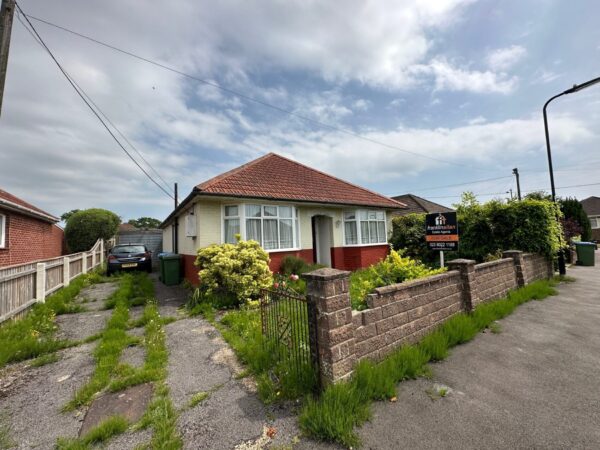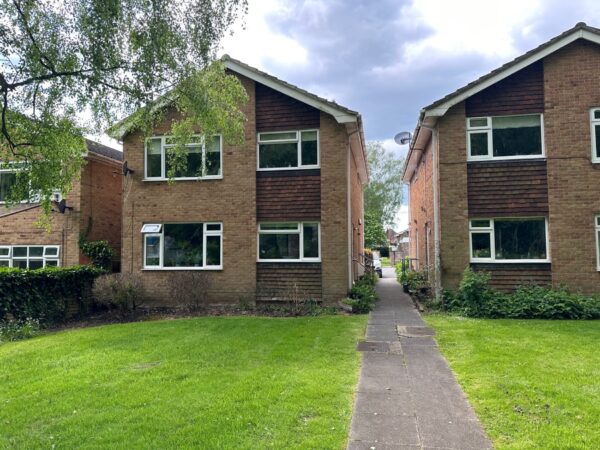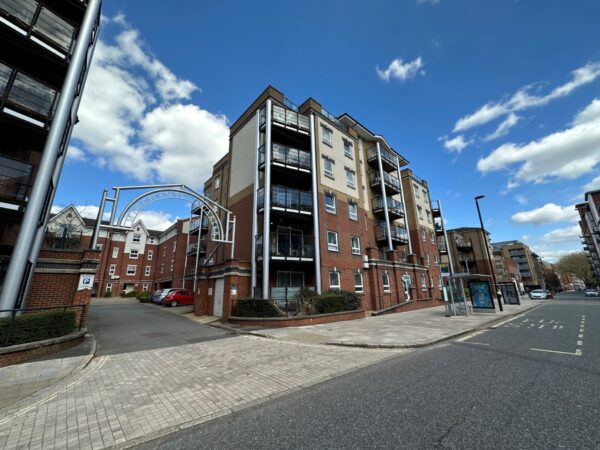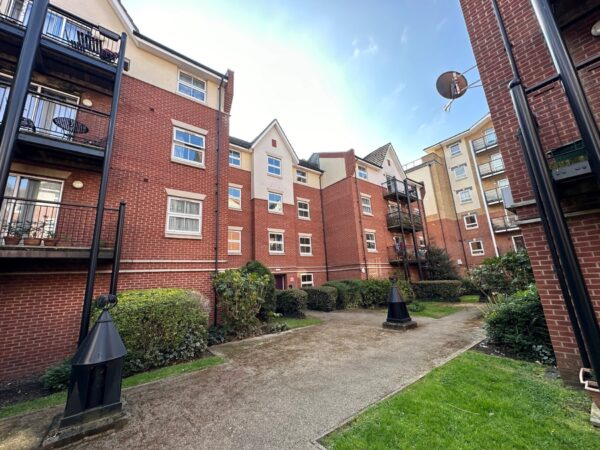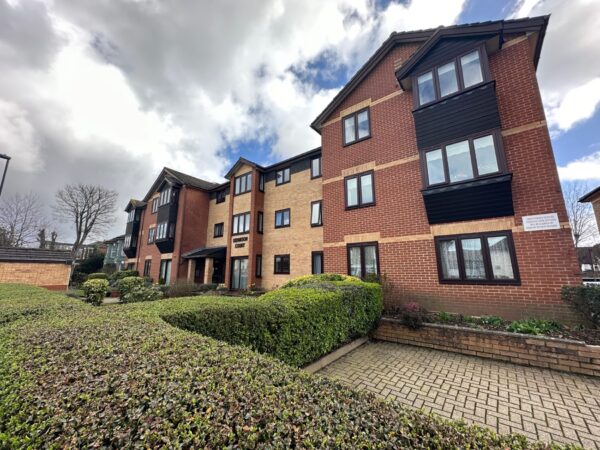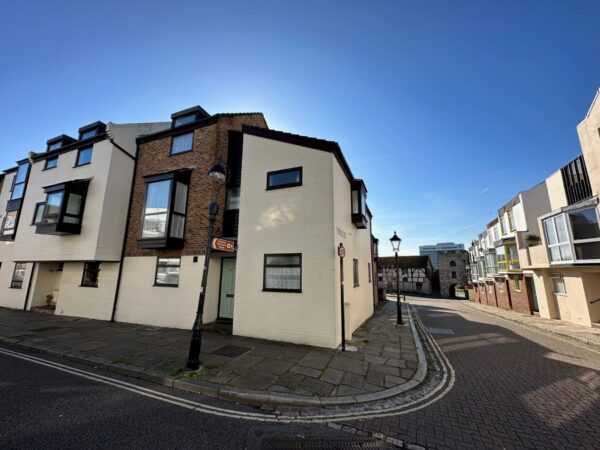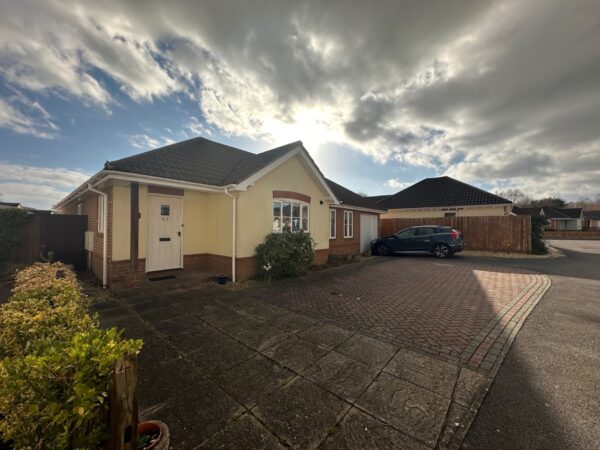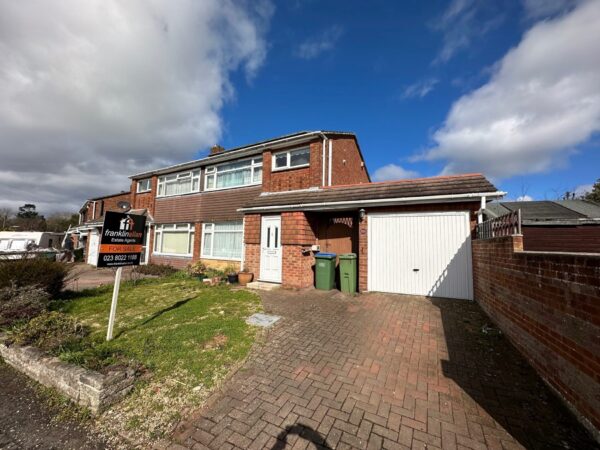Cowper Road, Southampton SO19 6QP
Franklinallan estate agents are proud to offer for sale this two bedroom detached bungalow positioned in a popular area of Thornhill off Thornhill Park Road close to local amenities and the M27 motorway. The accommodation briefly comprises of entrance hallway leading through to two double bedrooms facing the front with bay windows, living room leading through to conservatory onto the rear garden, separate dining room and long fitted kitchen. In the centre you have a shower room with a WC. Benefits include gas central heating, double glazed windows, driveway alongside leading to single detached garage and a generous sized rear garden waiting for someone to put their own ideas into place. Viewing this property can be arrange via appointment only simply contact our estate agency and we'll make all the necessary arrangements. 2 bedroom detached bungalow Lounge and separate dining room Conservatory Gas central heating Double glazed windows Driveway alongside property Single detached garage Offering no chain Two double bedrooms with bays Viewing recommended Hallway Radiator, access to loft space, doors to Living room 4m 21cm by 2m 94cm (13' 10" by 9' 8") Patio doors leading to conservatory, double glazed window to side aspect, brick featured fire place, leading through to Dining room 3m 81cm by 3m 23cm (12' 6" by 10' 7") Double glazed window to rear aspect, radiator, sliding door to kitchen Conservatory 2m 88cm by 2m 63cm (9' 5" by 8' 8") Double glazed windows to side and rear aspects, doors onto rear garden. Kitchen 5m 38cm by 1m 63cm (17' 8" by 5' 4") Fitted kitchen comprising of inset sink, cupboard under, further eye and base level units, work surfaces, built in oven (needs attention), space for fridge, space washing machine, wall mounted gas central heating boiler, double glazed window to rear aspect, door to rear garden. Bedroom one 3m 80cm by 3m 30cm (12' 6" by 10' 10") Into double glazed bay window to front aspect, radiator, fitted bedroom furniture. Bedroom two 3m 80cm by 3m 34cm (12' 6" by 10' 11") Into double glazed bay window to front aspect, radiator, fitted cupboard housing hot-water tank. Shower room Tiled shower cubicle, wash hand basin, close coupled WC, towel rail, double glazed window to side aspect. Outside Front garden-driveway leading alongside property to single detached garage. rear garden-Paved patio area, side gate, door to garage, greenhouse and garden shed. Franklinallan Franklinallan is a company registered in England, Company No. 07655682 Services Connected Please note that any services, heating systems or appliances have not been tested, and no warranty can be given or implied as their working order. Disclaimer Whilst we endeavour to make our sales particulars as accurate and reliable as possible, if there is any point which is of particular importance to you, please contact the office and we will be pleased to check the information. The mention of any appliances and/or services in these details does not imply that these are in full and efficient working order or have been inspected by ourselves. Please be advised that some of the particulars may be awaiting vendor approval. Please contact Jason Franklin should you have any queries and we will try our utmost to assist. All Measurements All measurements are approximate, all measurements have been taken using a laser tape measure and therefore, may be subject to a small margin of error.
