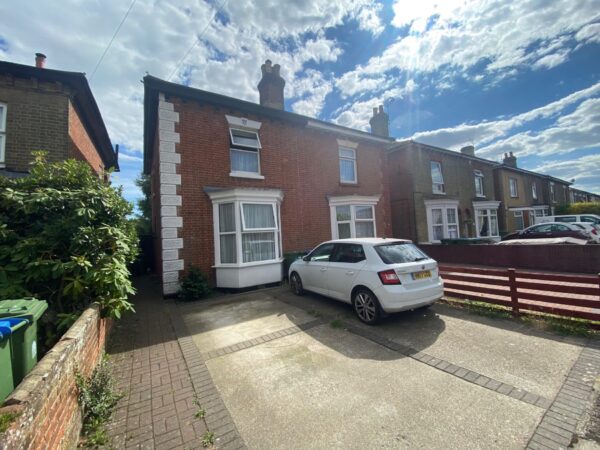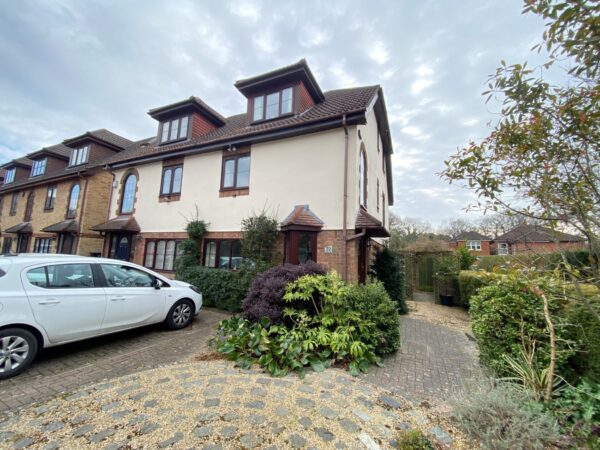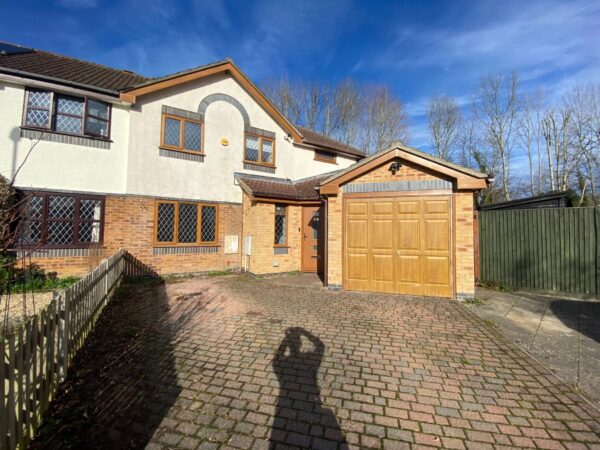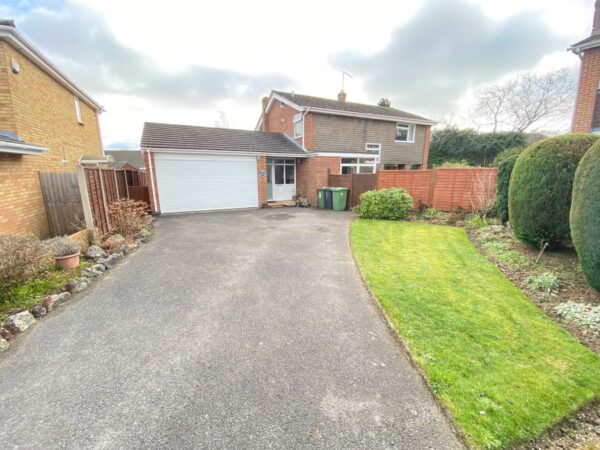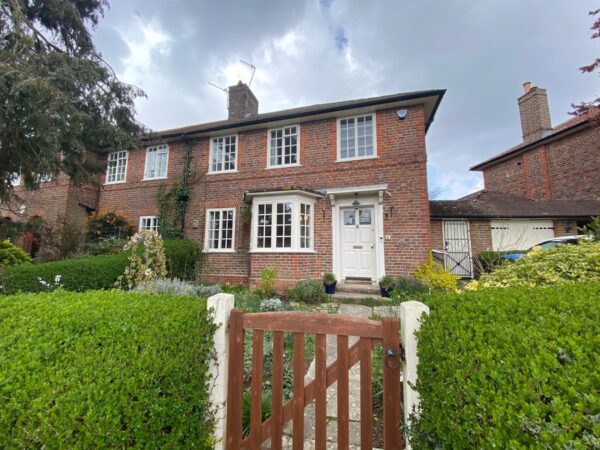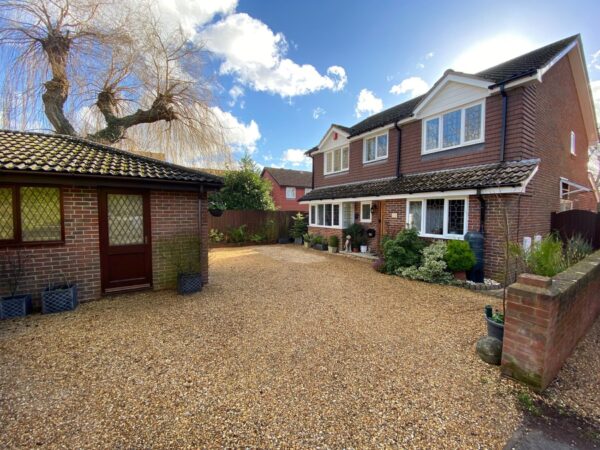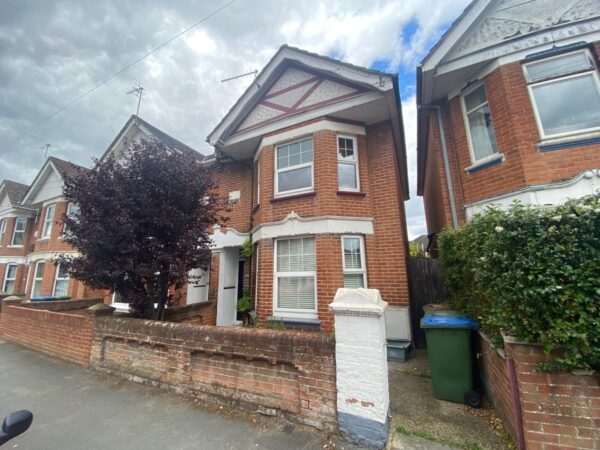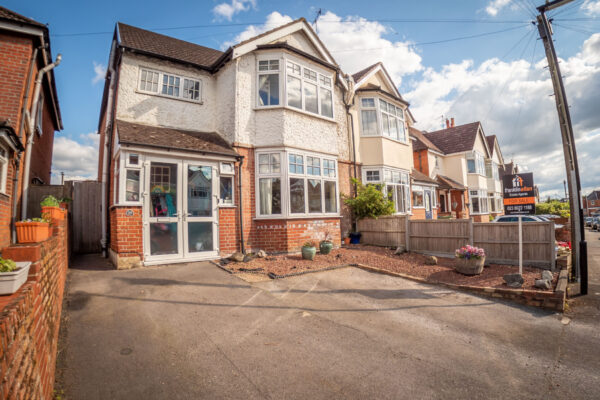Alexandra Road, Shirley, Southampton
Franklinallan estate agents are proud to offer for sale this turn of the century three bedroom semi-detached house situated on the edge of Shirley closely located to the city centre and all its amenities. The accommodation briefly comprises of long entrance hallway leading through to separate lounge, separate living room, downstairs cloakroom/WC and kitchen dining room. Upstairs you have a split level long featured landing area leading to all bedrooms and a four piece bathroom suite with shower cubicle. Features include gas central heating, double glazed windows, off road parking for 2 cars, long family sized rear garden, three double sized bedrooms and offering no chain. We are conducting an open day on the property which starts on the 9th August from 3pm to 5.30pm, call the office to confirm your time slot. * 3 bed semi detached house * Separate sitting room * Separate living room * Modern fitted kitchen diner * Cloakroom/WC * Off road parking * 3 double bedrooms * Offering vacant possession * Open day 9th August 2022 * From 3pm to 5.30pm Hallway Stairs leading to first floor landing, radiator, under stairs cupboard, long corridor leading to Lounge Into double glazed bay window to front aspect, radiator, picture rail, stained floor, gas fire with fire surround. Sitting room Double glazed window to rear aspect, radiator, stained floor boards. Kitchen dining room modern fitted kitchen comprising of inset sink with swan neck fixer taps over, cupboard under, further eye and base level units, works surfaces over, space for cooker, washing machine, dishwasher and fridge freezer, double glazed window to side aspect, double glazed sliding patio doors to rear garden, radiator. Cloakroom/WC Low level WC, wash hand basin, doubled glazed window to side aspect. Landing Double glazed window to side aspect, radiator, access to loft space, doors to Bedroom 1 Double glazed window to front aspect, radiator, built in alcove cupboards, fitted wardrobes. Bedroom 2 Double glazed window to rear aspect, radiator. Bedroom 3 Double glazed window to rear aspect, radiator, fitted cupboards, wall mounted gas central heating boiler. Bathroom Panelled bath, wash hand basin, close coupled WC tiled shower cubicle, radiator, double glazed window to side aspect. Outside Front garden mainly parking for two cars, access down the side to front door and side garden leading through to rear garden, timber decking area leading onto to lawn garden with a mixture of mature shrubs and trees and a featured fish pond. Franklinallan Franklinallan is a company registered in England, Company No. 07655682 Services Connected Please note that any services, heating systems or appliances have not been tested, and no warranty can be given or implied as their working order. All Measurements All measurements are approximate, all measurements have been taken using a laser tape measure and therefore, may be subject to a small margin of error. Disclaimer Whilst we endeavour to make our sales particulars as accurate and reliable as possible, if there is any point which is of particular importance to you, please contact the office and we will be pleased to check the information. The mention of any appliances and/or services in these details does not imply that these are in full and efficient working order or have been inspected by ourselves. Please be advised that some of the particulars may be awaiting vendor approval. Please contact Jason Franklin should you have any queries and we will try our utmost to assist.
