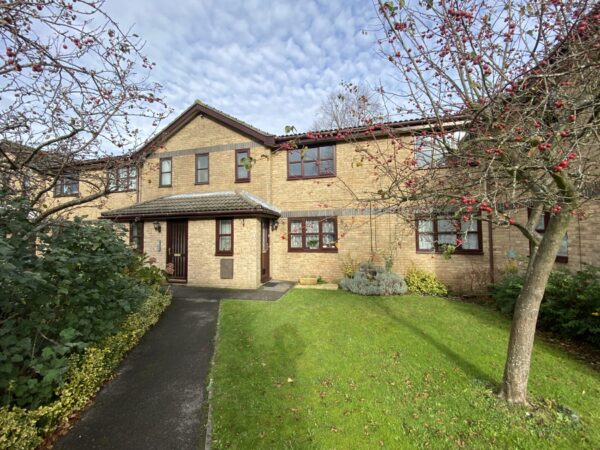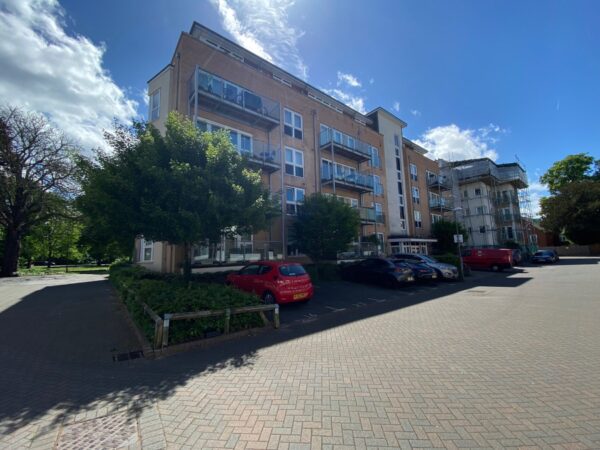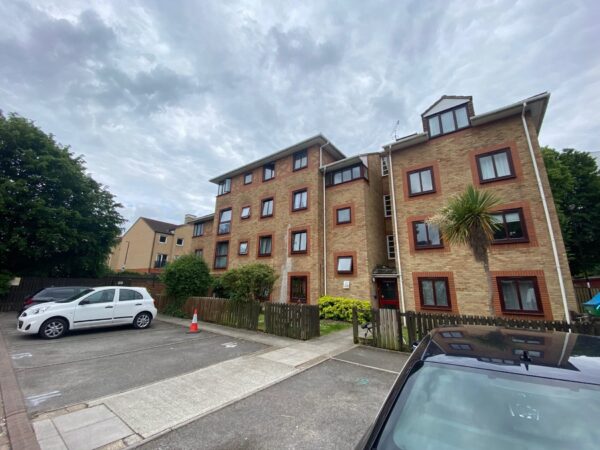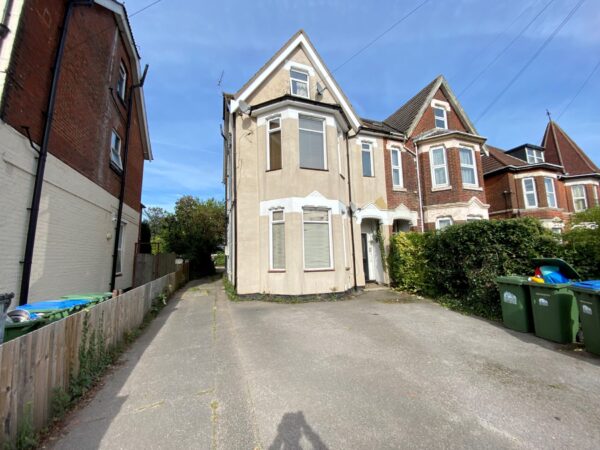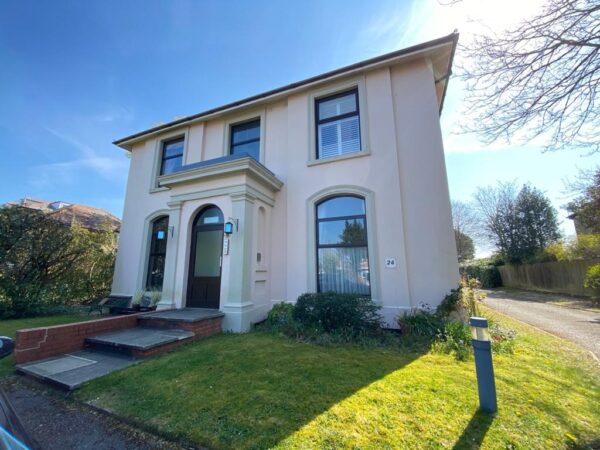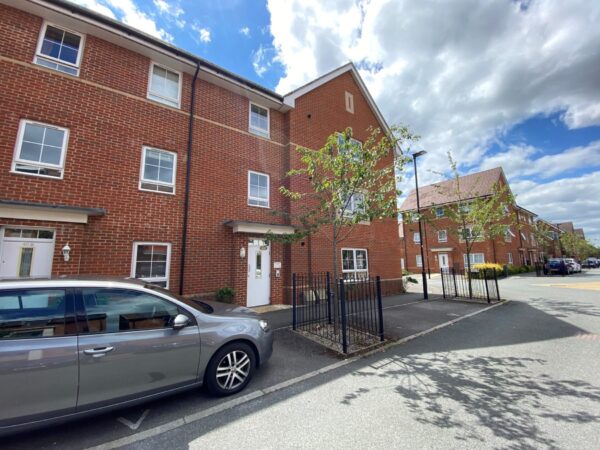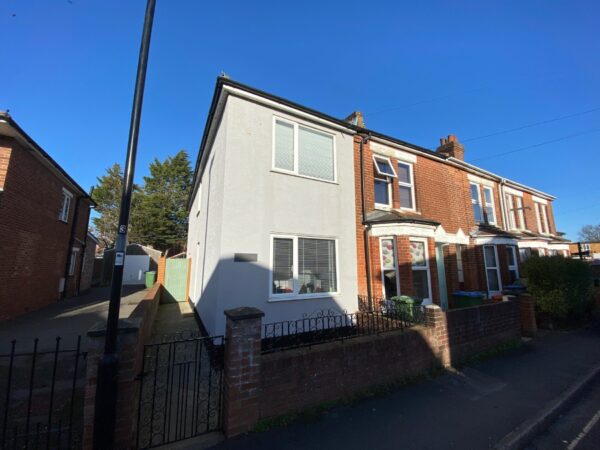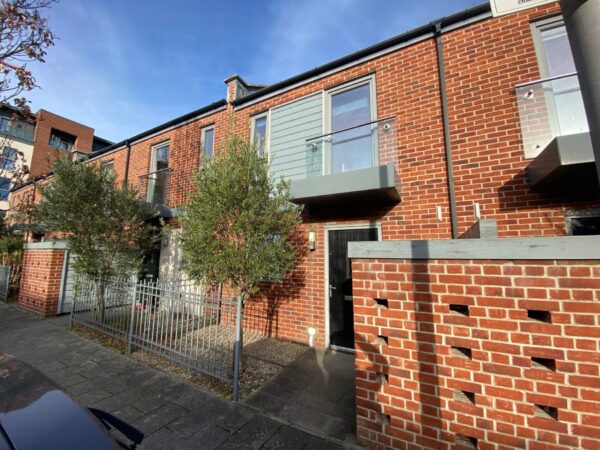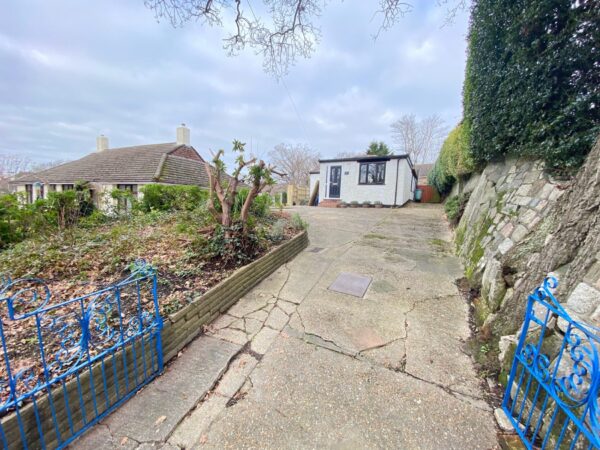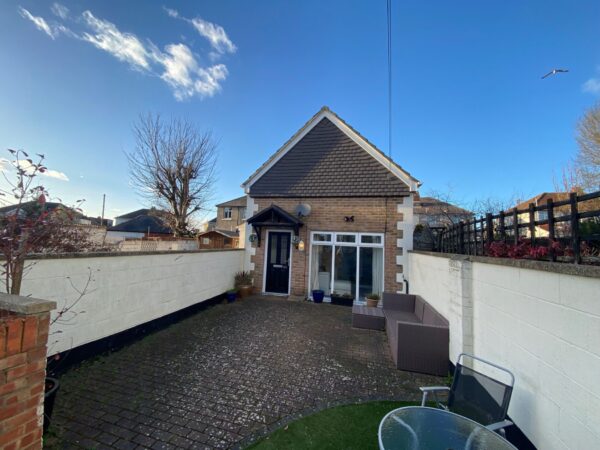Clifton Garden, Clifton Road, Regents Park, Southampton
FranklinAllan Independent Estate Agents are proud to offer for sale this deceptively spacious two bedroom ground floor property located within the popular area of Regents Park, offering good access to Shirley High Street, public transport links and motorway links. The property briefly comprises of lounge, modern fitted kitchen, modern fitted shower room and two double bedrooms. Other benefits to the property include double glazing, electric heating, communal gardens and an allocated parking space, with further off road visitors' spaces. Set back from the road the communal gardens stretching on all sides makes the position very attractive, private and secluded. Lease length is a reside of 999 years, ground rent £75pa and service charges currently £106.89 per month. An internal inspection highly recommended please contact us for further information and to arrange an appointment to view. Modern Two Bedroom Flat One Allocated Parking Space Ground Floor Electric Heating Modern Fitted Kitchen Separate Lounge Modern Fitted Shower Room Double Glazing Lease reside of 999 years Ground rent £75pa Entrance lobby Door to porch, door to lounge Living room 4m 93cm by 4m 68cm (16' 2" by 15' 4") Double glazed window to front aspect, storage heater, door kitchen and inner lobby Kitchen 2m 80cm by 1m 99cm (9' 2" by 6' 6") Fitted kitchen comprising of inset sink with swan neck mixer taps over, cupboards under, further eye and base level units, worksurfaces, space for washing machine, space for fridge freezer and built in oven and electric hob. Inner hallway Cupboard housing hot water tank, electric wall mounted heater, doors to bedrooms and sliding door to bathroom Bedroom 1 4m 39cm by 3m 75cm (14' 5" by 12' 4") Double glazed window to rear aspect, wall heater. Bedroom 2 3m 75cm by 2m 34cm (12' 4" by 7' 8") Double glazed window to rear aspect, wall electric heater. Shower room Tiled corner shower cubicle, wash hand basin and close coupled WC, extractor fan. Communal gardens Communal gardens, bin storage area, residents parking, communal drying area. Services Connected Please note that any services, heating systems or appliances have not been tested, and no warranty can be given or implied as their working order. Franklinallan Franklinallan is a company registered in England, Company No. 07655682 All Measurements All measurements are approximate, all measurements have been taken using a laser tape measure and therefore, may be subject to a small margin of error.
