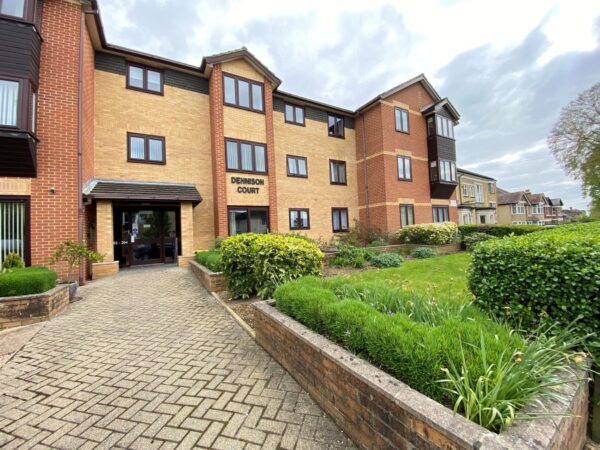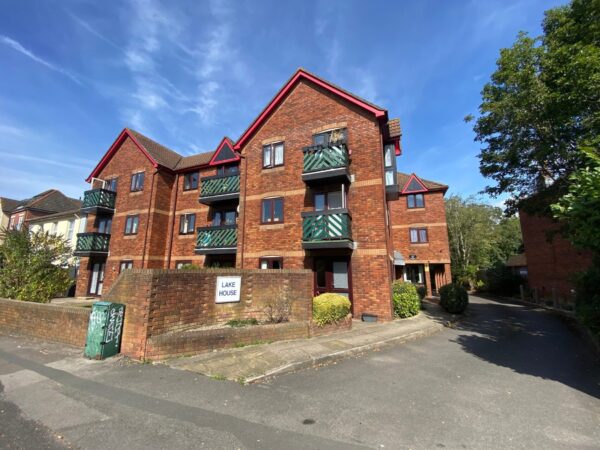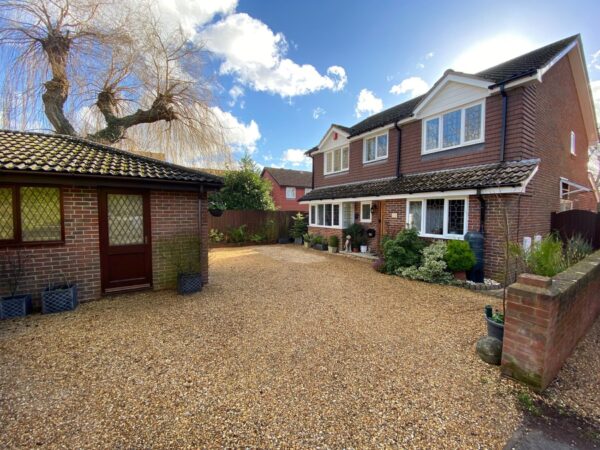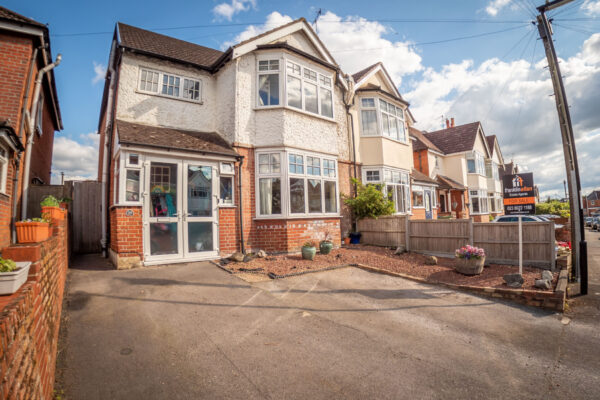Franklinallan estate agents are proud to offer for sale this
extended 5 double bedroomed semi-detached house positioned
in a popular area of Shirley close to Shirley High Street and all
its amenities. Other amenities close by include local schools,
bus routes in and out of the city, walking distance to
Southampton popular Common attraction and easy access to
main roads and motorway links. Accommodation briefly
comprises of entrance hallway and porch leading through to
separate lounge facing the front, sitting room with a study
extension leading onto rear garden which is currently being
used as a music room. Dining room is also separate leading
onto well fitted kitchen and the all important downstairs toilet
located off the hallway. Upstairs you have four double
bedrooms on the first floor level with a family bathroom suite
and on the top floor level a master sized bedroom with walk in
wardrobe, further walk in storage area which could be
converted into another wardrobe space and then the luxury of a
en-suite shower room all facing the rear. Other features include
off road parking for 2 cars, double glazed windows, gas central
heating and all presented to a high standard. Viewing this
property is essential to appreciate its size, location and features
simply contact our estate agency and we'll arrange your
booking.
* 5 bed extended semi detached
* Separate lounge
* Separate sitting room
* Study-music room
* Dining room
* Fitted kitchen
* Off road parking
* Cloakroom/WC
* En-suite to master bedroom
* Walk in wardrobe
Hallway
Double glazed double doors leading into porch door to hallway, stairs to first
floor landing, radiator, doors leading to
Cloakroom/WC
Close coupled WC, wash hand basin, double glazed window to side aspect.
Lounge
4m 96cm by 3m 94cm (16' 3" by 12' 11")
Into double glazed bay window to front aspect, radiator, built in alcove
cupboards, featured fire place.
Sitting room
3m 62cm by 3m 40cm (11' 11" by 11' 2")
Picture rail, radiator, featured fire place, open plan leading through to
Study/Music room
3m by 2m 3cm (9' 10" by 6' 8")
Double glazed French style doors opening onto rear garden, velux ceiling
window.
Dining room
3m 62cm by 2m 63cm (11' 11" by 8' 8")
Double glazed window to rear aspect, radiator, feature fire place, built in alcove
cupboard, doorway to
Kitchen
3m 26cm by 3m (10' 8" by 9' 10")
Fitted kitchen comprising of eye and base level units, work surfaces over, built in
double oven, ceramic hob with hood over, space for fridge freezer, space for
dish washer, space for washing machine, cupboard housing gas central heating
boiler, double glazed window to rear aspect, radiator, double glazed door to rear
garden.
First floor landing
Stairs leading to second floor landing, doors to
Bed 2
4m 17cm by 3m 94cm (13' 8" by 12' 11")
Into double glazed bay window to front aspect, radiator, built in cupboard.
Bed 3
3m 27cm by 3m 2cm (10' 9" by 9' 11")
Double glazed window to rear aspect, wash hand basin, radiator
Bed 4
3m 62cm by 2m 96cm (11' 11" by 9' 9")
Double glazed window to rear aspect, radiator.
Bed 5
3m 63cm by 2m 57cm (11' 11" by 8' 5")
Double glazed window to rear aspect, radiator.
Bathroom
2m 50cm by 2m 8cm (8' 2" by 6' 10")
Panelled bath with shower mixer over, close coupled WC, wash hand basin,
heated towel rail, double glazed window to front aspect.
Second floor landing
Velux ceiling window, door to
Bed 1
4m 56cm by 3m 28cm (15' by 10' 9")
Double glazed window to rear aspect, radiator, walk in cupboard, walk in
wardrobe with hanging rails, door to
En-suite
2m 60cm by 1m 25cm (8' 6" by 4' 1")
Tiled shower cubicle, wash hand basin with vanity unit under, close coupled WC,
heated towel rail, double glazed window to rear aspect.
Outside
Front garden-mainly hard standing parking for two cars, side access gates to
rear garden.
Rear garden- patio area, mainly artificial grass area, garden shed, timber
fencing.
Franklinallan
Franklinallan is a company registered in England, Company No. 07655682
Services Connected
Please note that any services, heating systems or appliances have not been
tested, and no warranty can be given or implied as their working order.
All Measurements
All measurements are approximate, all measurements have been taken using a
laser tape measure and therefore, may be subject to a small margin of error.
Disclaimer
Whilst we endeavour to make our sales particulars as accurate and reliable as
possible, if there is any point which is of particular importance to you, please
contact the office and we will be pleased to check the information. The mention
of any appliances and/or services in these details does not imply that these are
in full and efficient working order or have been inspected by ourselves. Please
be advised that some of the particulars may be awaiting vendor approval. Please
contact Jason Franklin should you have any queries and we will try our utmost to
assist







