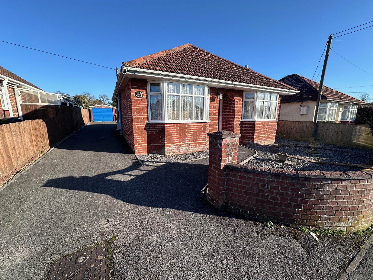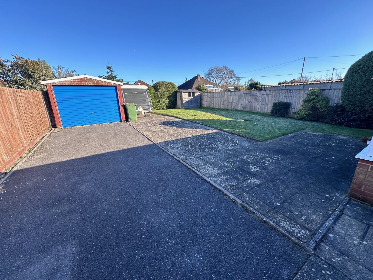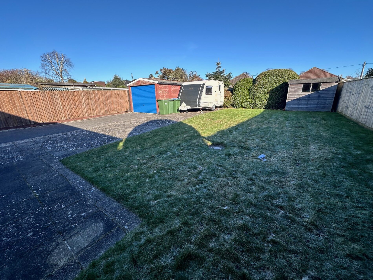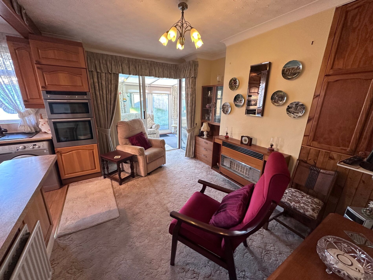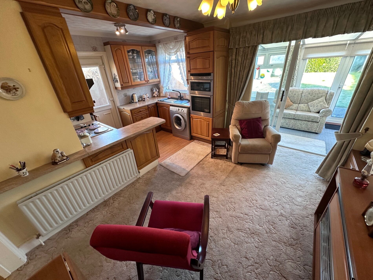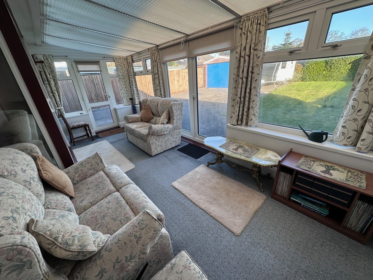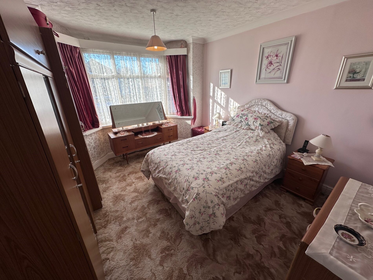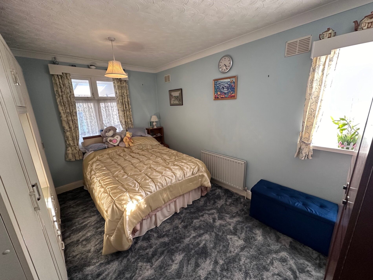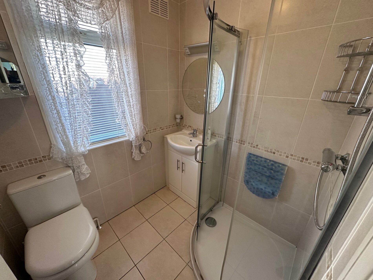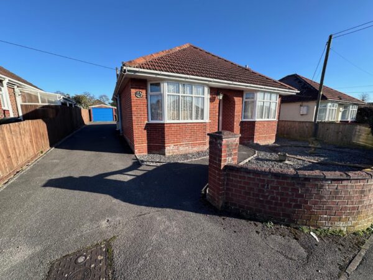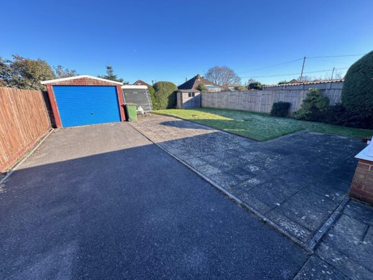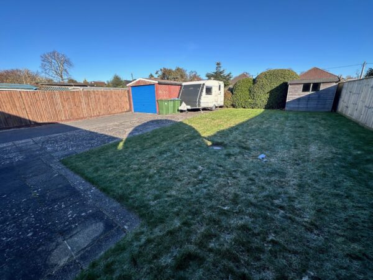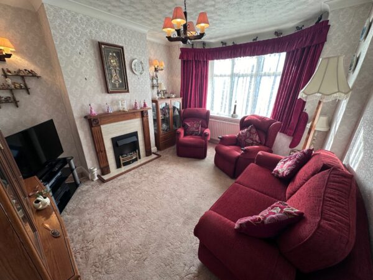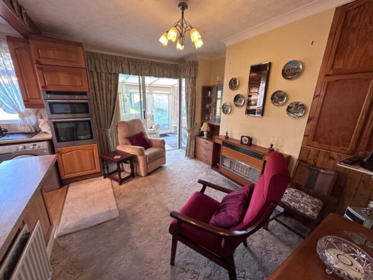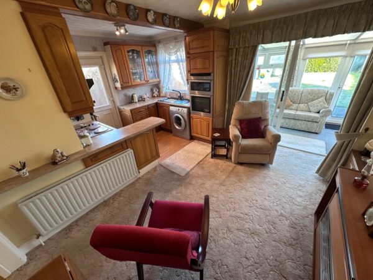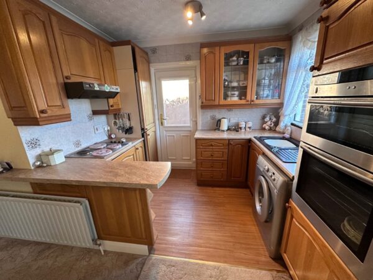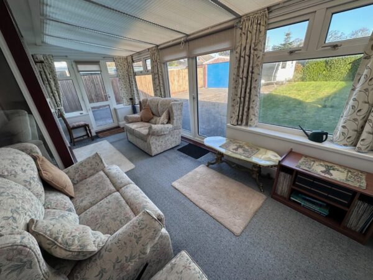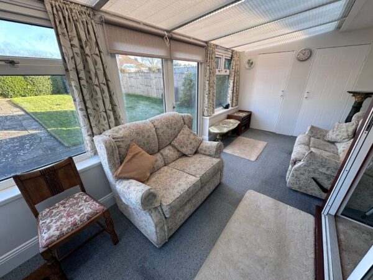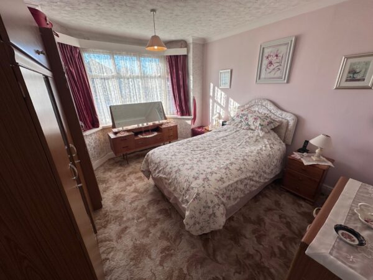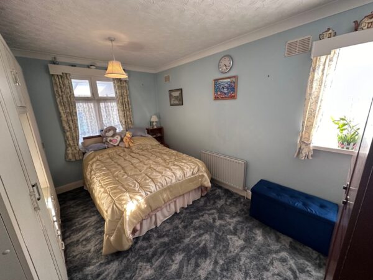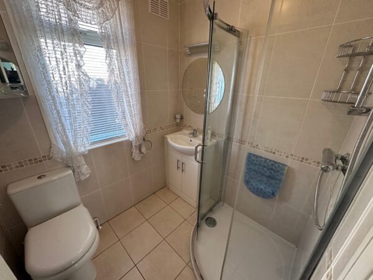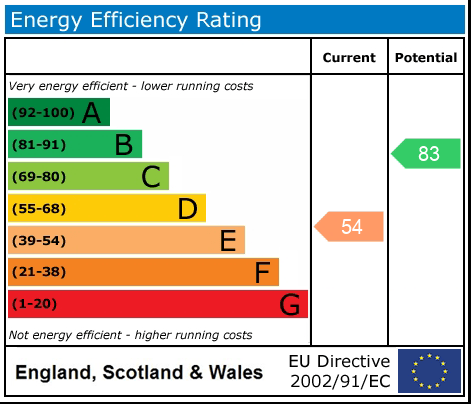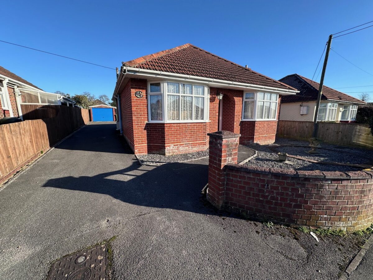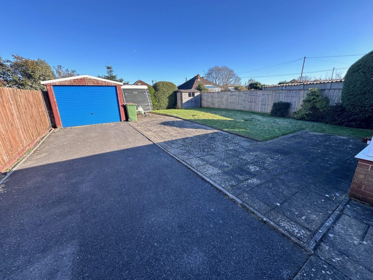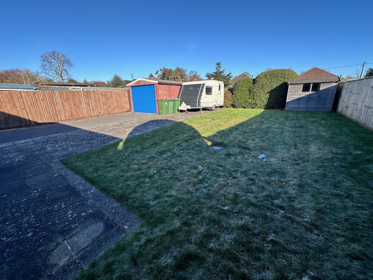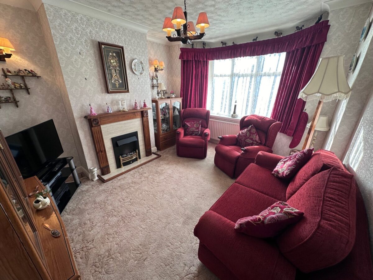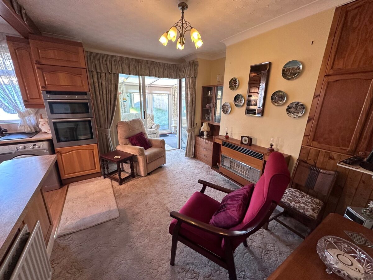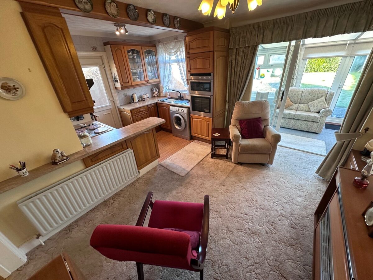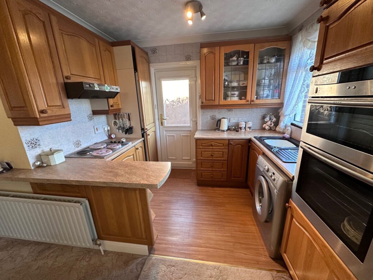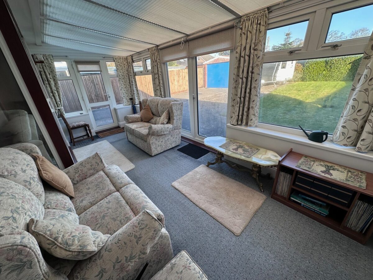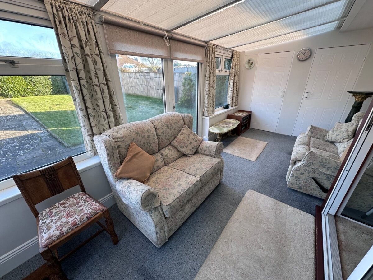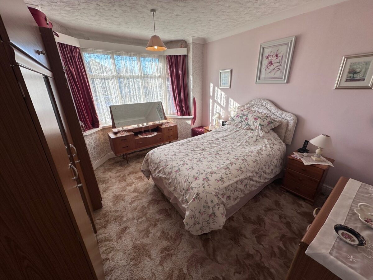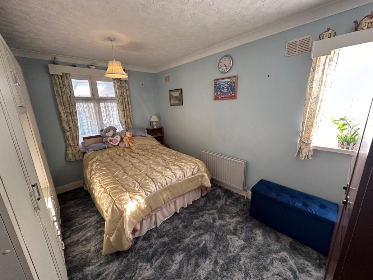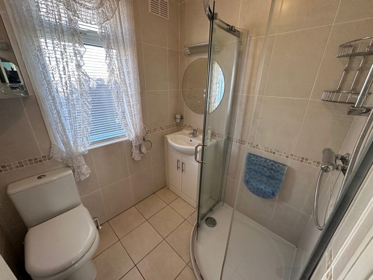35 Cowper Road, Thornhill, Southampton SO19 6QP
Southampton
£306,950
Property features
- 2 bedroom detached bungalow
- Separate lounge
- Kitchen dining room
- Full length conservatory
- Garage
- Driveway alongside property
- Gas central heating
- Double glazed windows
- Vacant possession
Summary
Franklinallan estate agents are proud to offer for sale this 2 bedroom detached bungalow positioned in a very popular area of Thornhill. The property accommodation comprises of entrance hall leading through to separate lounge facing the front and a spacious open planned kitchen dining room leading onto a full width conservatory onto the rear garden. The bungalow has an upgraded shower room and two double sized bedrooms one facing the front the other to the rear. Other features include gas central heating, double glazed windows, driveway alongside leading to detached garage found at the rear with further hardstanding to the side of the garage suitable for a boat or even a caravan. This property is also offered with vacant possession as there's no onward purchase to slow the sale down, to organize your appointment simply contact our estate agency and we'll make all the necessary arrangements.Details
Hallway
Coved textured ceiling, doors to
Lounge 3m 80cm by 3m 36cm (12' 6" by 11' )
Into double glazed bay window to front aspect, radiator.
Kitchen dining room Max 4m 92cm by 3m 80cm (16' 2" by 12' 6")
Sliding patio doors leading to conservatory, radiator, gas fire with back boiler, cupboard housing hot-water tank, open plan to
Kitchen-Fitted kitchen comprising of inset sink, cupboard under with further eye and base level units, worksurfaces over with breakfast bar, built in fridge freezer, built in double oven, built in electric hob, space for washing machine, double glazed window to rear aspect, door to side aspect.
Conservatory Max 5m 53cm by 2m 83cm (18' 2" by 9' 3")
Double glazed doors onto rear garden, further double windows acing rear and side, door to side aspect, cupboards doors leading to a storage area.
Bedroom one 4m 22cm by 2m 93cm (13' 10" by 9' 7")
Double glazed window to side aspect, window to rear, radiator.
Bedroom two 3m 80cm by 3m 36cm (12' 6" by 11' )
Into double glazed bay window to front aspect, radiator.
Shower room
Tiled shower cubicle, close coupled WC, wash hand basin with vanity under, heated towel rail, double glazed window to side aspect, tiled floor and walls.
