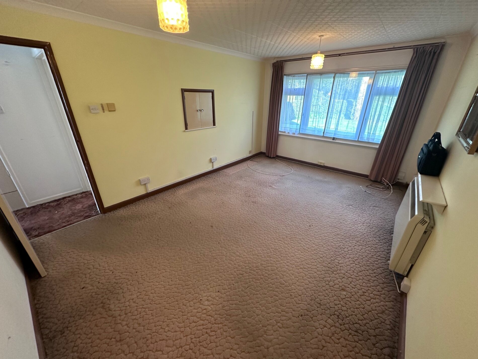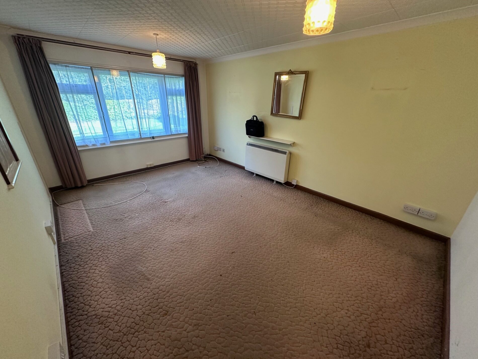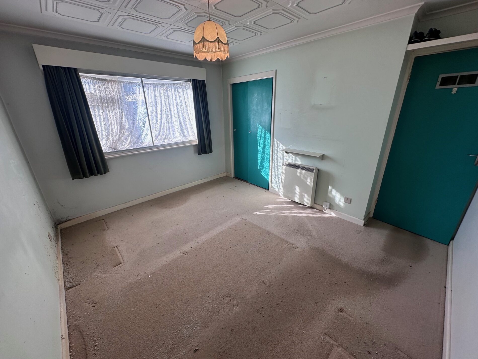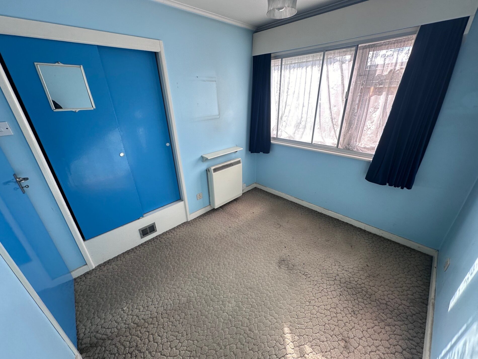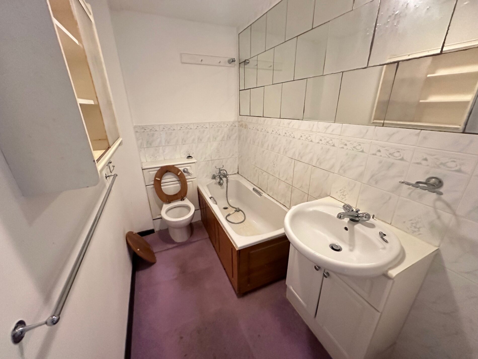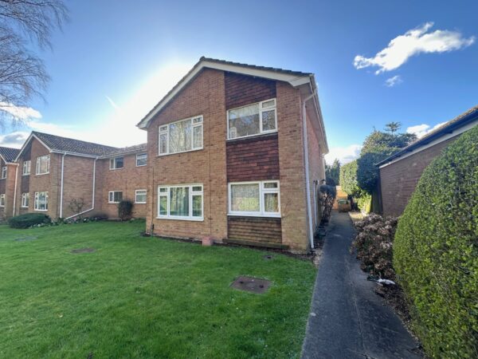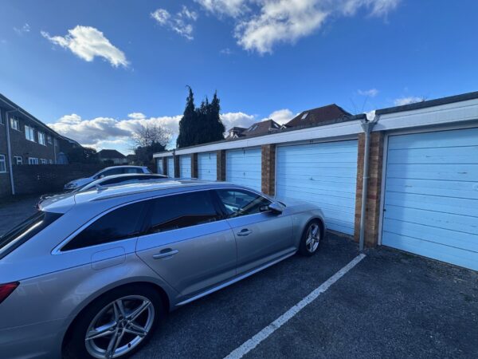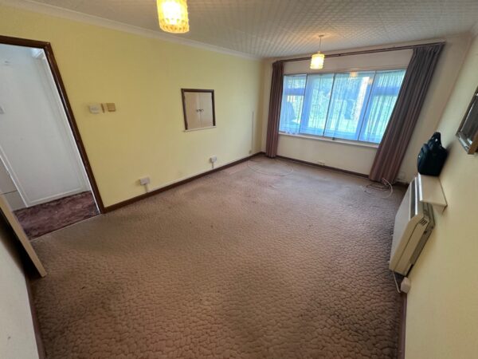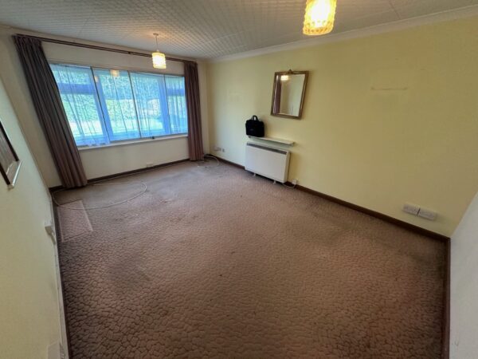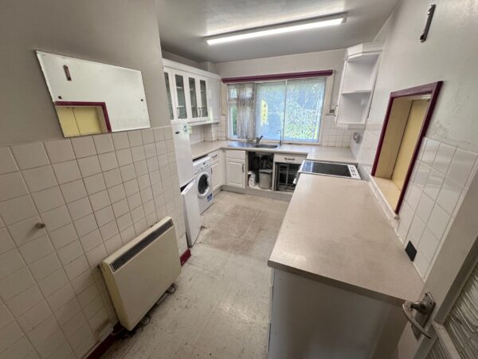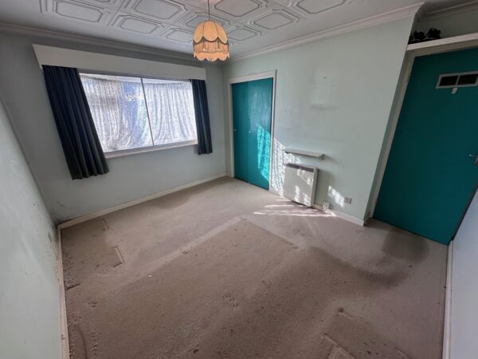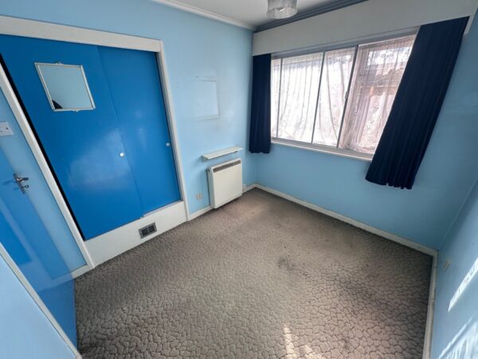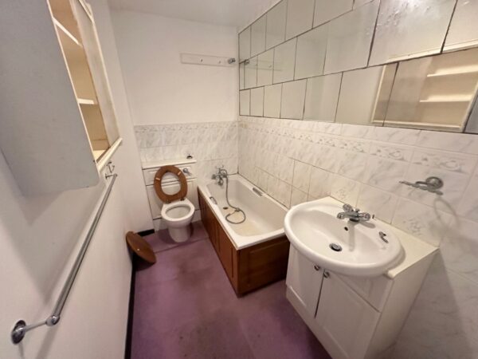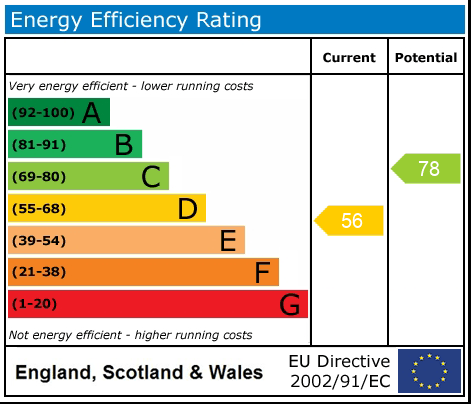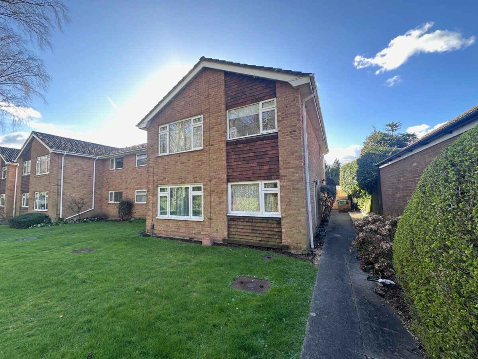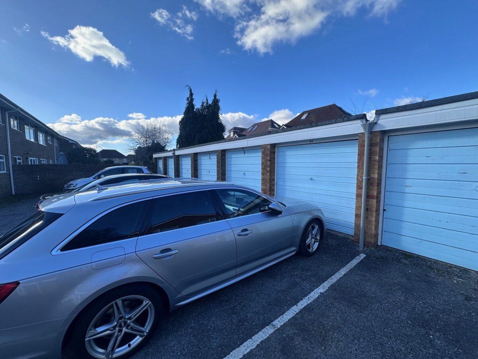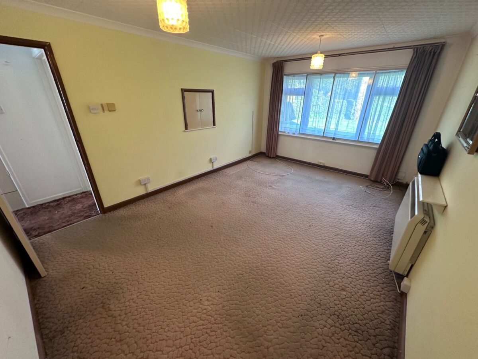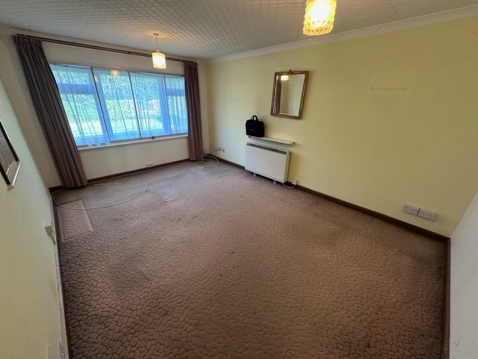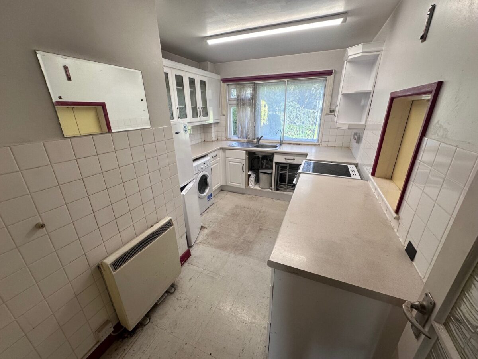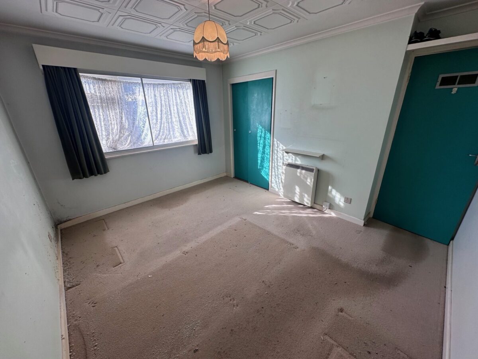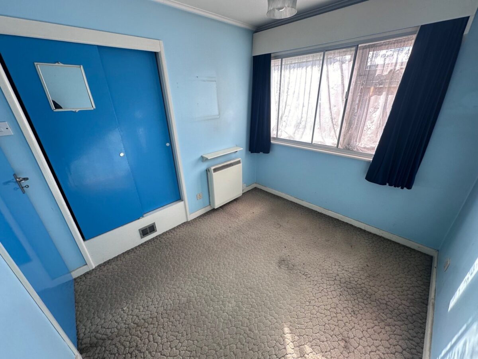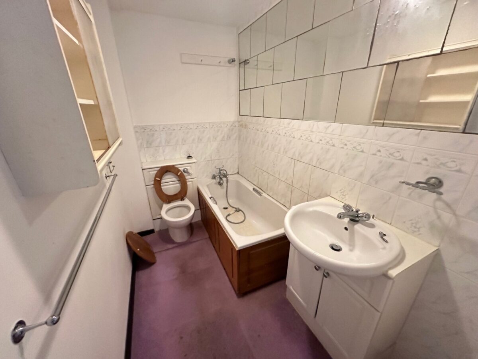Lincoln court, Hill Lane, Southampton SO15 7PY
Upper Shirley
£189,950
Property features
- Ground floor maisonette
- garage in a block
- Lease length 174 years
- No ground rent to pay
- Service charges £92 per month
- Vacant possession
- Built in wardrobes
- Amble storage cupboards
- Double glazed windows
- Viewing recommended
Summary
*2 bedroom maisonette *Ground floor *Garage *Spacious living room * Double glazed windows *Electric storage heaters *Built in wardrobes *bathroom suite *Fitted kitchen *Offering vacant possession *Lease length 176 years remaining *No ground rent *Service charges £92 per/month *Viewing recommended Franklinallan are proud to offer for sale this ground floor two bedroom maisonette positioned on Hill Lane Upper Shirley across from Southampton popular Common. Amenities close by include bus routes, local shops, easy access out of the city and into Southampton town centre. The property accommodation briefly comprises of entrance hallway leading you through the maisonette on the ground floor, four built in cupboards all off the hallway then doors leading you through the spacious sized living room, reasonable sized kitchen, two bedrooms with built in wardrobes and a bathroom suite. Benefits include double glazed windows, garage in a block located to the rear and electric storage heating. Property is offering vacant possession and is in need of modernisation. This property location and position will attract all types of purchasers from investors to first time buyers. Lease length currently is 176 years, ground rent nil and service charges currently £92 per month. To arrange a suitable viewing simply contact our estate agency and we'll make all the necessary arrangements. Franklinallan Franklinallan is a company registered in England, Company No. 07655682 Services Connected Please note that any services, heating systems or appliances have not been tested, and no warranty can be given or implied as their working order. All Measurements All measurements are approximate, all measurements have been taken using a laser tape measure and therefore, may be subject to a small margin of errorDetails
Hallway
Three built in cupboards, cupboard housing hot-water tank, storage heater, doors to
Living room 4m 77cm by 3m 32cm (15' 8" by 10' 11")
Double glazed window to front aspect, storage heater, serving hatch
Kitchen 3m 82cm by 2m 71cm (12' 6" by 8' 11") Maximum
Fitted kitchen comprising of inset sink, cupboard under, further eye and base level units, work-surfaces, space for washing machine, fridge freezer, and cooker, storage heater, built in cupboard, double glazed window to front aspect
Bedroom one 3m 68cm by 3m 1cm (12' 1" by 9' 11")
Double glazed window to rear aspect, storage heater, built in wardrobe.
Bedroom two 2m 72cm by 2m 39cm (8' 11" by 7' 10")
Double glazed window to rear aspect, storage heater, built in wardrobe
Bathroom 2m 52cm by 1m 48cm (8' 3" by 4' 10")
Panelled bath, close coupled WC, wash hand basin.
Garage
Outside
Garage in a block with an up and over door.


